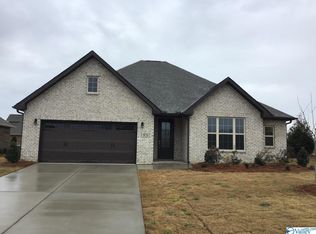Sold for $415,000
$415,000
63 Bakers Farm Dr, Decatur, AL 35603
3beds
2,904sqft
Single Family Residence
Built in 2018
0.37 Acres Lot
$411,300 Zestimate®
$143/sqft
$2,156 Estimated rent
Home value
$411,300
$325,000 - $518,000
$2,156/mo
Zestimate® history
Loading...
Owner options
Explore your selling options
What's special
Welcome Home! Located in the highly sought-after Priceville School District this immaculate model home boast lots of upgrades and is situated on a coveted corner lot. Discover the breathtaking open-concept living area and spacious kitchen featuring granite countertops, stainless steel appliances, and spacious island with seating. Built-in audio both indoors and outdoors make for seamless entertainment and relaxation. The expansive primary suite offers a tranquil retreat with a spa-like ensuite bathroom and expansive walk-in closet. Bonus room offers endless possibilities! Extensive crown molding. Take advantage of the community pool, fitness center, & convenience this property has to offer.
Zillow last checked: 8 hours ago
Listing updated: August 21, 2024 at 07:08am
Listed by:
Caitlin Chandler 256-303-9907,
MeritHouse Realty
Bought with:
Hollie Blackwood, 143976
Real Broker LLC
Source: ValleyMLS,MLS#: 21860520
Facts & features
Interior
Bedrooms & bathrooms
- Bedrooms: 3
- Bathrooms: 3
- Full bathrooms: 2
- 1/2 bathrooms: 1
Primary bedroom
- Features: 9’ Ceiling, Ceiling Fan(s), Crown Molding, Carpet, Recessed Lighting, Walk-In Closet(s)
- Level: First
- Area: 345
- Dimensions: 23 x 15
Bedroom 2
- Features: 9’ Ceiling, Carpet, Walk-In Closet(s)
- Level: First
- Area: 168
- Dimensions: 12 x 14
Bedroom 3
- Features: 9’ Ceiling, Carpet, Walk-In Closet(s)
- Level: First
- Area: 132
- Dimensions: 12 x 11
Bathroom 1
- Features: 9’ Ceiling, Double Vanity, Smooth Ceiling, Tile
- Level: First
Bathroom 2
- Features: 9’ Ceiling, Tile
- Level: First
Bathroom 3
- Features: 9’ Ceiling, Tile
- Level: First
Dining room
- Features: 9’ Ceiling, Crown Molding, Wood Floor
- Level: First
- Area: 168
- Dimensions: 14 x 12
Kitchen
- Features: 9’ Ceiling, Eat-in Kitchen, Granite Counters, Kitchen Island, Pantry, Recessed Lighting, Smooth Ceiling, Wood Floor
- Level: First
- Area: 180
- Dimensions: 15 x 12
Living room
- Features: 9’ Ceiling, Ceiling Fan(s), Crown Molding, Recessed Lighting, Smooth Ceiling, Wood Floor
- Level: First
- Area: 520
- Dimensions: 20 x 26
Bonus room
- Features: Carpet, Smooth Ceiling
- Level: Second
- Area: 744
- Dimensions: 31 x 24
Laundry room
- Features: 9’ Ceiling, Tile
- Level: First
- Area: 42
- Dimensions: 6 x 7
Heating
- Central 1, Central 2, Electric
Cooling
- Central 1, Central 2, Electric
Appliances
- Included: Range, Microwave, Refrigerator, Dryer, Washer, Disposal
Features
- Has basement: No
- Has fireplace: No
- Fireplace features: None
Interior area
- Total interior livable area: 2,904 sqft
Property
Parking
- Parking features: Garage-Two Car, Garage-Attached, Garage Faces Front, Corner Lot
Features
- Levels: One and One Half
- Stories: 1
- Exterior features: Curb/Gutters, Sidewalk
Lot
- Size: 0.37 Acres
Details
- Parcel number: 1201010000018.005
- Other equipment: Other
Construction
Type & style
- Home type: SingleFamily
- Property subtype: Single Family Residence
Materials
- Foundation: Slab
Condition
- New construction: No
- Year built: 2018
Details
- Builder name: DAVIDSON HOMES LLC
Utilities & green energy
- Sewer: Public Sewer
- Water: Public
Community & neighborhood
Security
- Security features: Audio/Video Camera
Community
- Community features: Curbs
Location
- Region: Decatur
- Subdivision: Bakers Farm
HOA & financial
HOA
- Has HOA: Yes
- HOA fee: $450 annually
- Amenities included: Clubhouse
- Association name: Merithouse Realty And Capital Management
Price history
| Date | Event | Price |
|---|---|---|
| 8/14/2024 | Sold | $415,000-4.2%$143/sqft |
Source: | ||
| 8/3/2024 | Pending sale | $433,000$149/sqft |
Source: | ||
| 7/12/2024 | Contingent | $433,000$149/sqft |
Source: | ||
| 5/24/2024 | Price change | $433,000-3.6%$149/sqft |
Source: | ||
| 5/16/2024 | Listed for sale | $449,000+6.9%$155/sqft |
Source: | ||
Public tax history
Tax history is unavailable.
Neighborhood: 35603
Nearby schools
GreatSchools rating
- 10/10Priceville Jr High SchoolGrades: 5-8Distance: 1.3 mi
- 6/10Priceville High SchoolGrades: 9-12Distance: 0.4 mi
- 10/10Priceville Elementary SchoolGrades: PK-5Distance: 1.5 mi
Schools provided by the listing agent
- Elementary: Priceville
- Middle: Priceville
- High: Priceville High School
Source: ValleyMLS. This data may not be complete. We recommend contacting the local school district to confirm school assignments for this home.
Get pre-qualified for a loan
At Zillow Home Loans, we can pre-qualify you in as little as 5 minutes with no impact to your credit score.An equal housing lender. NMLS #10287.
Sell for more on Zillow
Get a Zillow Showcase℠ listing at no additional cost and you could sell for .
$411,300
2% more+$8,226
With Zillow Showcase(estimated)$419,526
