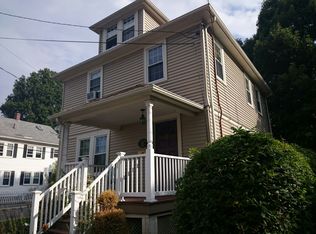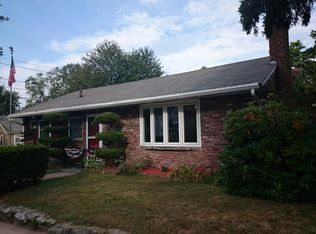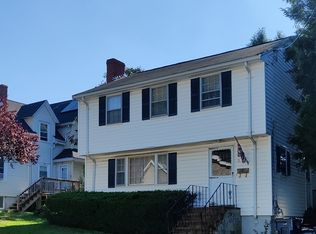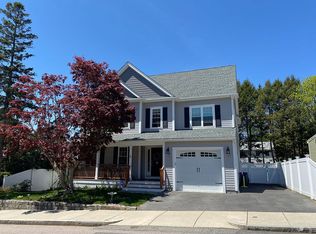Back on market due to Buyers financing falling through. To settle an estate,this home is looking for a new owner and being sold in "as is" condition. Built in the 1950's the owners have resided in their home for 36 years. The home offers 7 rooms, 4 bedrooms, 1 bath, and a small heated sunroom. It has good bones and generous size rooms, and a fenced in yard. Wall to wall carpeting covers most of the floors but there appears to be hardwood floors underneath. Large kitchen, fireplace living room, and dining room with built in china cabinet right around the corner from the bus line, convenient location to schools, and shopping.
This property is off market, which means it's not currently listed for sale or rent on Zillow. This may be different from what's available on other websites or public sources.



