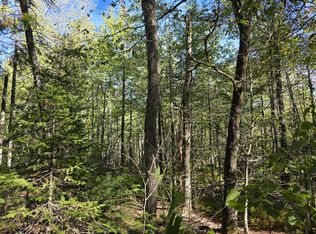Closed
$180,000
63 Back Searsport Road, Belfast, ME 04915
3beds
1,604sqft
Mobile Home
Built in 1987
6.5 Acres Lot
$219,900 Zestimate®
$112/sqft
$2,102 Estimated rent
Home value
$219,900
$196,000 - $244,000
$2,102/mo
Zestimate® history
Loading...
Owner options
Explore your selling options
What's special
This 1987 Manufactured home offers plenty of space, providing ample room for various living areas and potential customization.
This home also has a significant 12'x52' addition that adds extra living space expanding the property's usability.
Mud rooms at both entrances are a convenient feature, allowing residents and guests to keep the interior clean and organized, especially during wet or muddy weather.
Newer Heavy Gauge Metal Roof:
The property is generator-ready with a 5,800-watt generator, which is an excellent asset during power outages or emergencies.
The propane cast Iron fireplace adds both aesthetic value and practical heating options, especially during colder months.
Newer Hot Water Heater, Expansion Tank, and Well Pump: The upgraded utilities are a peace of mind.
The homes layout features 3 Bedrooms, 1.5 Baths, suitable for a variety of living arrangements.
The property includes a detached garage, which is large enough to be converted into a two-car garage, offering additional storage and parking space.
The ample 6.5-acre wooded lot provides privacy, natural beauty, and potential outdoor recreational opportunities.
The property is located just 3 miles from downtown Belfast, providing easy access to amenities, shops, and services.
Overall, this home seems to have a great combination of features, making it an attractive option for potential buyers or homeowners looking for a serene yet accessible living environment. Tie downs have been put on. Come make this home.
Zillow last checked: 8 hours ago
Listing updated: January 14, 2025 at 07:06pm
Listed by:
Better Homes & Gardens Real Estate/The Masiello Group
Bought with:
NextHome Experience
Source: Maine Listings,MLS#: 1566528
Facts & features
Interior
Bedrooms & bathrooms
- Bedrooms: 3
- Bathrooms: 2
- Full bathrooms: 1
- 1/2 bathrooms: 1
Bedroom 1
- Level: First
Bedroom 2
- Level: First
Bedroom 3
- Level: First
Bonus room
- Level: First
Family room
- Level: First
Living room
- Level: First
Mud room
- Level: First
Heating
- Forced Air
Cooling
- Has cooling: Yes
Appliances
- Included: Dryer, Microwave, Electric Range, Refrigerator, Washer
Features
- 1st Floor Bedroom
- Flooring: Carpet, Vinyl
- Number of fireplaces: 1
Interior area
- Total structure area: 1,604
- Total interior livable area: 1,604 sqft
- Finished area above ground: 1,604
- Finished area below ground: 0
Property
Parking
- Total spaces: 1
- Parking features: Gravel, 1 - 4 Spaces, On Site, Off Street, Detached
- Garage spaces: 1
Features
- Patio & porch: Deck
Lot
- Size: 6.50 Acres
- Features: Near Town, Rural, Rolling Slope, Wooded
Details
- Parcel number: BELFM007L003
- Zoning: GP-A
- Other equipment: Generator
Construction
Type & style
- Home type: MobileManufactured
- Architectural style: Other
- Property subtype: Mobile Home
Materials
- Other, Mobile, Vinyl Siding
- Foundation: Slab
- Roof: Metal
Condition
- Year built: 1987
Utilities & green energy
- Electric: Circuit Breakers, Generator Hookup
- Sewer: Private Sewer
- Water: Private, Well
- Utilities for property: Utilities On
Community & neighborhood
Location
- Region: Belfast
Other
Other facts
- Body type: Single Wide
- Road surface type: Paved
Price history
| Date | Event | Price |
|---|---|---|
| 8/31/2023 | Pending sale | $169,900-5.6%$106/sqft |
Source: | ||
| 8/30/2023 | Sold | $180,000+5.9%$112/sqft |
Source: | ||
| 7/30/2023 | Contingent | $169,900$106/sqft |
Source: | ||
| 7/25/2023 | Listed for sale | $169,900+62.3%$106/sqft |
Source: | ||
| 7/31/2018 | Sold | $104,700-4.8%$65/sqft |
Source: | ||
Public tax history
| Year | Property taxes | Tax assessment |
|---|---|---|
| 2024 | $2,196 +58.3% | $142,600 +106.7% |
| 2023 | $1,387 -6.1% | $69,000 |
| 2022 | $1,477 -2.7% | $69,000 |
Find assessor info on the county website
Neighborhood: 04915
Nearby schools
GreatSchools rating
- NAEast Belfast SchoolGrades: PK-2Distance: 1.3 mi
- 4/10Troy A Howard Middle SchoolGrades: 6-8Distance: 3.3 mi
- 6/10Belfast Area High SchoolGrades: 9-12Distance: 2.2 mi
