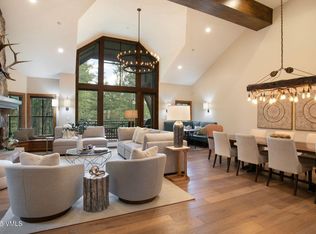Sold for $3,500,000
$3,500,000
63 Avondale Ln #R113, Avon, CO 81620
3beds
2,120sqft
Condominium
Built in 1998
-- sqft lot
$3,767,700 Zestimate®
$1,651/sqft
$6,876 Estimated rent
Home value
$3,767,700
$3.20M - $4.45M
$6,876/mo
Zestimate® history
Loading...
Owner options
Explore your selling options
What's special
Welcome to your alpine sanctuary in the heart of Beaver Creek Village. This remarkable 3-bedroom plus den (with 2 bunkbeds), 4-bathroom, ski-in-ski-out condominium is fully air-conditioned and was crafted by combining Units 113 and 114. The interior boasts exquisite architectural details, including exposed timber pillars, high ceilings and stone accents, creating a warm and inviting atmosphere. Indulge in the ultimate comfort with amenities such as a year-round heated outdoor pool, hot tubs, and on-site ski valet. During ski season, enjoy complimentary breakfast served in the lobby before hitting the slopes just steps from your door. After a day of adventure, retreat to the spacious primary suite complete with a jetted tub and oversized shower. Additional bedrooms and the bunk room/den provide ample space for family and guests, while the two parking spaces provides extra convenience for large groups. With a strong rental history this is the perfect opportunity for those seeking income potential and the mountain lifestyle.
Zillow last checked: 8 hours ago
Listing updated: August 22, 2024 at 07:38pm
Listed by:
Tisa Olsen 970-471-1800,
Berkshire Hathaway - Beaver Creek Lodge
Bought with:
Bret Burton, 100067107
LIV Sotheby's Int Realty Beaver Creek Village
Source: VMLS,MLS#: 1009014
Facts & features
Interior
Bedrooms & bathrooms
- Bedrooms: 3
- Bathrooms: 4
- Full bathrooms: 3
- 3/4 bathrooms: 1
Heating
- Baseboard, Central
Cooling
- Ceiling Fan(s)
Appliances
- Included: Dishwasher, Disposal, Dryer, Microwave, Range, Range Hood, Refrigerator, Washer/Dryer
- Laundry: Electric Dryer Hookup, Washer Hookup
Features
- Master Downstairs, Balcony
- Flooring: Tile, Wood
- Has basement: No
- Has fireplace: Yes
- Fireplace features: Gas
- Furnished: Yes
Interior area
- Total structure area: 2,120
- Total interior livable area: 2,120 sqft
Property
Parking
- Total spaces: 2
- Parking features: Heated Garage
- Garage spaces: 2
Features
- Stories: 1
- Entry location: front door
- Patio & porch: Deck
Lot
- Features: City Lot
Details
- Parcel number: 210524142010
- Zoning: mf
- Special conditions: Standard
Construction
Type & style
- Home type: Condo
- Property subtype: Condominium
Materials
- Stone, Stucco, Wood Siding
- Foundation: Poured in Place
- Roof: Tile
Condition
- Year built: 1998
Utilities & green energy
- Utilities for property: Cable Available, Electricity Available, Natural Gas Available, Phone Available, Sewer Available, Snow Removal, Trash, Water Available
Community & neighborhood
Community
- Community features: Cross Country Trail(s), Shuttle Service, Trail(s)
Location
- Region: Avon
- Subdivision: Villa Montane
HOA & financial
HOA
- Has HOA: Yes
- HOA fee: $9,692 quarterly
- Amenities included: Fitness Center, Front Desk, Management, Pool, Shuttle Service, Spa/Hot Tub
- Services included: Common Area Maintenance, Heat, Internet, Management, Sewer, Snow Removal, Trash, Water
Other
Other facts
- Listing terms: 1031 Exchange,Cash,New Loan
- Road surface type: All Year
Price history
| Date | Event | Price |
|---|---|---|
| 4/12/2024 | Sold | $3,500,000-2.1%$1,651/sqft |
Source: | ||
| 3/4/2024 | Pending sale | $3,575,000$1,686/sqft |
Source: | ||
| 2/22/2024 | Listed for sale | $3,575,000$1,686/sqft |
Source: | ||
Public tax history
Tax history is unavailable.
Neighborhood: 81620
Nearby schools
GreatSchools rating
- 4/10Avon Elementary SchoolGrades: K-5Distance: 2.5 mi
- 6/10Berry Creek Middle SchoolGrades: 6-8Distance: 4 mi
- 6/10Battle Mountain High SchoolGrades: 9-12Distance: 4.5 mi
