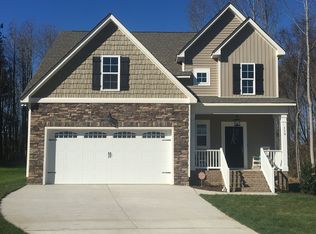Sold for $325,000
$325,000
63 Autumn Ridge Dr, Wendell, NC 27591
3beds
1,662sqft
Single Family Residence, Residential
Built in 2005
0.78 Acres Lot
$323,200 Zestimate®
$196/sqft
$1,952 Estimated rent
Home value
$323,200
$301,000 - $349,000
$1,952/mo
Zestimate® history
Loading...
Owner options
Explore your selling options
What's special
Don't miss this adorable Ranch home complete with a huge covered front porch! Inside, you'll love the open floor plan enhanced by cathedral ceiling. The bright and sunny breakfast nook boasts a bay window that lets in plenty of natural light. The home also features a huge utility room for added storage. Relax in the master suite, which includes a separate tub and shower and a walk-in closet. Enjoy the convenience of a side-load 2-car garage with great curb appeal.
Zillow last checked: 8 hours ago
Listing updated: February 18, 2025 at 06:35am
Listed by:
Darren Dontay Brothers 919-879-0829,
eXp Realty, LLC - C
Bought with:
Claudio Acevedo, 286002
Logos Family Realty LLC
Source: Doorify MLS,MLS#: 10057850
Facts & features
Interior
Bedrooms & bathrooms
- Bedrooms: 3
- Bathrooms: 2
- Full bathrooms: 2
Heating
- Electric, Heat Pump
Cooling
- Central Air, Heat Pump
Appliances
- Included: Dishwasher, Electric Range, Electric Water Heater, Plumbed For Ice Maker, Range Hood
- Laundry: Laundry Room, Main Level
Features
- Cathedral Ceiling(s), Ceiling Fan(s), Entrance Foyer, Walk-In Closet(s)
- Flooring: Carpet, Hardwood, Vinyl
- Number of fireplaces: 1
Interior area
- Total structure area: 1,662
- Total interior livable area: 1,662 sqft
- Finished area above ground: 1,662
- Finished area below ground: 0
Property
Parking
- Total spaces: 2
- Parking features: Driveway, Garage Door Opener, Garage Faces Side
- Attached garage spaces: 2
Features
- Levels: One
- Stories: 1
- Patio & porch: Deck, Front Porch
- Has view: Yes
Lot
- Size: 0.78 Acres
Details
- Additional structures: Shed(s)
- Parcel number: 16K03032V
- Special conditions: Standard
Construction
Type & style
- Home type: SingleFamily
- Architectural style: Cape Cod
- Property subtype: Single Family Residence, Residential
Materials
- Vinyl Siding
- Foundation: Concrete Perimeter
- Roof: Shingle
Condition
- New construction: No
- Year built: 2005
Utilities & green energy
- Sewer: Septic Tank
- Water: Public
Community & neighborhood
Location
- Region: Wendell
- Subdivision: Woodshire
Price history
| Date | Event | Price |
|---|---|---|
| 11/13/2024 | Sold | $325,000$196/sqft |
Source: | ||
| 10/14/2024 | Pending sale | $325,000$196/sqft |
Source: | ||
| 10/11/2024 | Listed for sale | $325,000+98.2%$196/sqft |
Source: | ||
| 11/2/2005 | Sold | $164,000$99/sqft |
Source: Public Record Report a problem | ||
Public tax history
| Year | Property taxes | Tax assessment |
|---|---|---|
| 2025 | $2,914 +53.2% | $355,350 +85% |
| 2024 | $1,902 0% | $192,120 |
| 2023 | $1,902 -1% | $192,120 |
Find assessor info on the county website
Neighborhood: 27591
Nearby schools
GreatSchools rating
- 8/10Corinth-Holders Elementary SchoolGrades: PK-5Distance: 3.9 mi
- 5/10Archer Lodge MiddleGrades: 6-8Distance: 0.6 mi
- 6/10Corinth-Holders High SchoolGrades: 9-12Distance: 1.7 mi
Schools provided by the listing agent
- Elementary: Johnston - Corinth Holder
- Middle: Johnston - Archer Lodge
- High: Johnston - Corinth Holder
Source: Doorify MLS. This data may not be complete. We recommend contacting the local school district to confirm school assignments for this home.
Get a cash offer in 3 minutes
Find out how much your home could sell for in as little as 3 minutes with a no-obligation cash offer.
Estimated market value$323,200
Get a cash offer in 3 minutes
Find out how much your home could sell for in as little as 3 minutes with a no-obligation cash offer.
Estimated market value
$323,200
