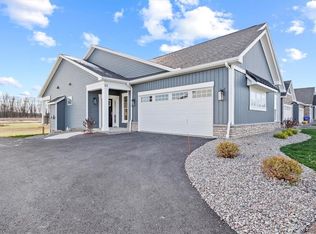Closed
$367,500
63 Autumn Leaf Trl #109, Webster, NY 14580
2beds
1,537sqft
Townhouse, Condominium
Built in 2022
-- sqft lot
$401,600 Zestimate®
$239/sqft
$3,129 Estimated rent
Home value
$401,600
$382,000 - $426,000
$3,129/mo
Zestimate® history
Loading...
Owner options
Explore your selling options
What's special
Please note: The open house originally scheduled on Feb 11 is Cancelled. Picture Perfect Ranch Townhome! This gem is 6 months new and move-in ready! Don't let this one slip away -- everything has been done for you! Selections were made with an Inde design consultant including the granite kitchen countertops, Wellborn Cabinetry, huge island, and gas fireplace w/beautiful mantle. You'll enjoy the open concept floor plan with a 10' high step ceiling in the Great room, walls of windows, Luxury Vinyl Plank flooring throughout, and carpeted bedroom floors. The dining area leads to a private covered, screened-in deck! The Primary Suite boasts a walk-in closet, tiled shower, granite counter & seated makeup area. The lower level features poured walls, a 13-course basement, and an egress window. This maintenance-free townhome is energy STAR rated. Plus, you'll benefit from the low HOA of $185/month which includes ext maintenance, driveways, snowplowing, and refuse collection! The clubhouse is slated for completion in 2026--w/full access to the community center. You'll love the attractive construction, sidewalks, and street lights throughout. Conveniently located near restaurants & shopping.
Zillow last checked: 8 hours ago
Listing updated: May 10, 2023 at 08:39am
Listed by:
Bonnie J. Wetzel 585-303-1678,
Howard Hanna
Bought with:
Marc Mingoia, 10301219548
Howard Hanna
Source: NYSAMLSs,MLS#: R1453454 Originating MLS: Rochester
Originating MLS: Rochester
Facts & features
Interior
Bedrooms & bathrooms
- Bedrooms: 2
- Bathrooms: 2
- Full bathrooms: 2
- Main level bathrooms: 2
- Main level bedrooms: 2
Bedroom 1
- Level: First
Bedroom 1
- Level: First
Bedroom 2
- Level: First
Bedroom 2
- Level: First
Dining room
- Level: First
Dining room
- Level: First
Kitchen
- Level: First
Kitchen
- Level: First
Living room
- Level: First
Living room
- Level: First
Heating
- Gas, Forced Air
Cooling
- Central Air
Appliances
- Included: Built-In Range, Built-In Oven, Convection Oven, Dryer, Dishwasher, Electric Cooktop, Exhaust Fan, Disposal, Gas Water Heater, Refrigerator, Range Hood, Tankless Water Heater, Washer, Humidifier
- Laundry: Main Level
Features
- Breakfast Bar, Ceiling Fan(s), Separate/Formal Dining Room, Entrance Foyer, Separate/Formal Living Room, Granite Counters, Kitchen Island, Pantry, Sliding Glass Door(s), Air Filtration, Bedroom on Main Level, Bath in Primary Bedroom, Main Level Primary, Primary Suite, Programmable Thermostat
- Flooring: Carpet, Other, See Remarks, Varies
- Doors: Sliding Doors
- Windows: Thermal Windows
- Basement: Full,Sump Pump
- Number of fireplaces: 1
Interior area
- Total structure area: 1,537
- Total interior livable area: 1,537 sqft
Property
Parking
- Total spaces: 2
- Parking features: Assigned, Attached, Garage, Two Spaces, Garage Door Opener
- Attached garage spaces: 2
Accessibility
- Accessibility features: Accessibility Features, Accessible Bedroom, Low Threshold Shower, Accessible Doors, Accessible Entrance
Features
- Levels: One
- Stories: 1
- Patio & porch: Deck, Open, Porch, Screened
- Exterior features: Deck
Lot
- Size: 3,049 sqft
- Dimensions: 36 x 85
- Features: Rectangular, Rectangular Lot
Details
- Parcel number: 265401095.06111
- Special conditions: Standard
Construction
Type & style
- Home type: Condo
- Property subtype: Townhouse, Condominium
Materials
- Stone, Vinyl Siding
- Roof: Asphalt
Condition
- Resale
- Year built: 2022
Details
- Builder model: Sagamore - Pride Mark
Utilities & green energy
- Electric: Circuit Breakers
- Sewer: Connected
- Water: Connected, Public
- Utilities for property: Cable Available, High Speed Internet Available, Sewer Connected, Water Connected
Green energy
- Energy efficient items: Appliances, HVAC, Lighting, Windows
Community & neighborhood
Location
- Region: Webster
- Subdivision: Greenbriar Crossing
HOA & financial
HOA
- HOA fee: $205 monthly
- Amenities included: Clubhouse, Community Kitchen
- Services included: Common Area Maintenance, Common Area Insurance, Insurance, Maintenance Structure, Reserve Fund, Snow Removal, Trash
- Association name: Builder, Hoa
Other
Other facts
- Listing terms: Cash,Conventional,FHA,VA Loan
Price history
| Date | Event | Price |
|---|---|---|
| 4/7/2023 | Sold | $367,500-0.6%$239/sqft |
Source: | ||
| 2/10/2023 | Pending sale | $369,900$241/sqft |
Source: | ||
| 2/9/2023 | Price change | $369,900-6.3%$241/sqft |
Source: | ||
| 2/3/2023 | Listed for sale | $394,900$257/sqft |
Source: | ||
Public tax history
Tax history is unavailable.
Neighborhood: 14580
Nearby schools
GreatSchools rating
- 5/10State Road Elementary SchoolGrades: PK-5Distance: 0.4 mi
- 6/10Spry Middle SchoolGrades: 6-8Distance: 0.6 mi
- 8/10Webster Schroeder High SchoolGrades: 9-12Distance: 2.2 mi
Schools provided by the listing agent
- Elementary: State Road Elementary
- High: Webster-Schroeder High
- District: Webster
Source: NYSAMLSs. This data may not be complete. We recommend contacting the local school district to confirm school assignments for this home.
