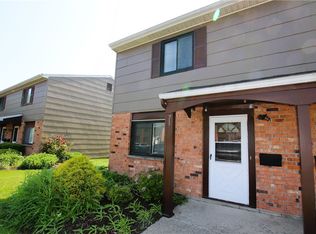Closed
$120,000
63 Autumn Chapel Way, Rochester, NY 14624
2beds
1,164sqft
Townhouse, Condominium
Built in 1972
-- sqft lot
$129,600 Zestimate®
$103/sqft
$1,894 Estimated rent
Maximize your home sale
Get more eyes on your listing so you can sell faster and for more.
Home value
$129,600
$117,000 - $143,000
$1,894/mo
Zestimate® history
Loading...
Owner options
Explore your selling options
What's special
This inviting two-story townhome offers an ideal blend of comfort, convenience, and community amenities. The generous living room seamlessly flows into the dining area, creating an open and inviting atmosphere perfect for entertaining family and friends. The kitchen is designed for convenience, making meal preparation a breeze. There is ample storage space in the walk-in pantry. The sliding glass door opens onto a patio overlooking a tranquil green space. The convenience of a first-floor laundry room and a half bath ensures easy living for you and your guests. A thoughtful addition, the chair lift ensures accessibility, making this townhome suitable for those with mobility issues. The second floor boasts two generously sized bedrooms, and a full bathroom. You'll enjoy the convenience of two dedicated parking spaces right outside your front door. The community offers fantastic amenities including a pool, a basketball court, a clubhouse for gatherings, and a playground. Water is included in the HOA fee, simplifying your monthly expenses. You'll appreciate the affordability of annual taxes less than $1,500. Make your appointment today! Offers are due Wednesday, September 13th at noon.
Zillow last checked: 8 hours ago
Listing updated: October 27, 2023 at 06:25am
Listed by:
Anastasia Broikos 585-310-0674,
RE/MAX Plus
Bought with:
Carla J. Rosati, 10301201681
RE/MAX Realty Group
Source: NYSAMLSs,MLS#: R1496209 Originating MLS: Rochester
Originating MLS: Rochester
Facts & features
Interior
Bedrooms & bathrooms
- Bedrooms: 2
- Bathrooms: 2
- Full bathrooms: 1
- 1/2 bathrooms: 1
- Main level bathrooms: 1
Heating
- Electric, Baseboard
Cooling
- Wall Unit(s)
Appliances
- Included: Dryer, Dishwasher, Electric Cooktop, Electric Oven, Electric Range, Electric Water Heater, Refrigerator
- Laundry: Main Level
Features
- Ceiling Fan(s), Separate/Formal Living Room, Living/Dining Room, Sliding Glass Door(s), Walk-In Pantry
- Flooring: Carpet, Ceramic Tile, Varies
- Doors: Sliding Doors
- Basement: None
- Has fireplace: No
Interior area
- Total structure area: 1,164
- Total interior livable area: 1,164 sqft
Property
Parking
- Parking features: Assigned, No Garage, Open, Two Spaces
- Has uncovered spaces: Yes
Accessibility
- Accessibility features: Stair Lift, See Remarks
Features
- Levels: Two
- Stories: 2
- Patio & porch: Open, Patio, Porch
- Exterior features: Play Structure, Patio
- Pool features: Association, Community
Lot
- Size: 666.47 sqft
- Features: Residential Lot
Details
- Parcel number: 2622001450400003050000
- Special conditions: Standard
Construction
Type & style
- Home type: Condo
- Property subtype: Townhouse, Condominium
Materials
- Brick, Composite Siding
- Foundation: Slab
- Roof: Asphalt,Shingle
Condition
- Resale
- Year built: 1972
Utilities & green energy
- Electric: Circuit Breakers
- Sewer: Connected
- Water: Connected, Public
- Utilities for property: High Speed Internet Available, Sewer Connected, Water Connected
Community & neighborhood
Location
- Region: Rochester
- Subdivision: Kimberly Condo Estates
HOA & financial
HOA
- HOA fee: $260 monthly
- Amenities included: Basketball Court, Clubhouse, Playground, Pool
- Services included: Common Area Maintenance, Common Area Insurance, Common Areas, Insurance, Maintenance Structure, Sewer, Snow Removal, Trash, Water
- Association name: Realty Performance Group
- Association phone: 585-225-7440
Other
Other facts
- Listing terms: Cash,Conventional
Price history
| Date | Event | Price |
|---|---|---|
| 10/26/2023 | Sold | $120,000+21.2%$103/sqft |
Source: | ||
| 9/14/2023 | Pending sale | $99,000$85/sqft |
Source: | ||
| 9/13/2023 | Contingent | $99,000$85/sqft |
Source: | ||
| 9/7/2023 | Listed for sale | $99,000+80%$85/sqft |
Source: | ||
| 6/24/1994 | Sold | $55,000$47/sqft |
Source: Public Record Report a problem | ||
Public tax history
| Year | Property taxes | Tax assessment |
|---|---|---|
| 2024 | -- | $76,284 +84.7% |
| 2023 | -- | $41,300 |
| 2022 | -- | $41,300 |
Find assessor info on the county website
Neighborhood: 14624
Nearby schools
GreatSchools rating
- 7/10Chestnut Ridge Elementary SchoolGrades: PK-4Distance: 0.7 mi
- 6/10Churchville Chili Middle School 5 8Grades: 5-8Distance: 4 mi
- 8/10Churchville Chili Senior High SchoolGrades: 9-12Distance: 3.8 mi
Schools provided by the listing agent
- District: Churchville-Chili
Source: NYSAMLSs. This data may not be complete. We recommend contacting the local school district to confirm school assignments for this home.
