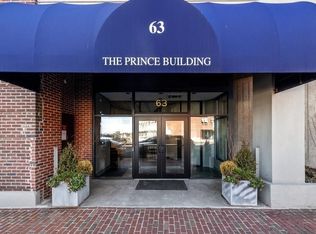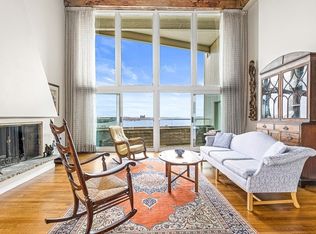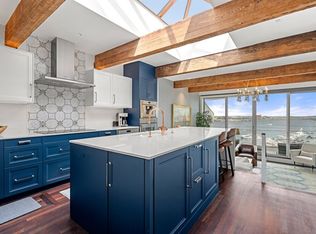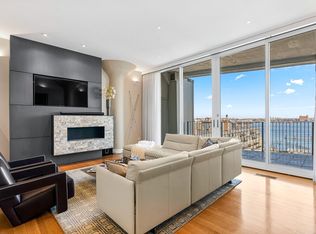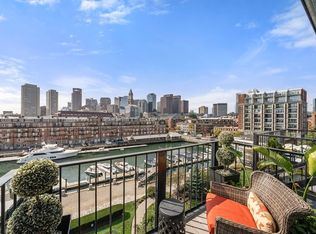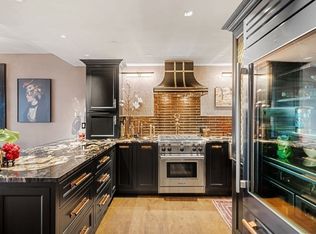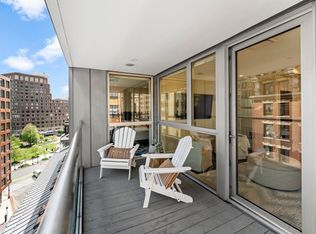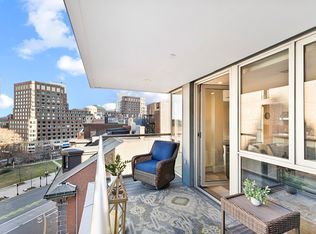Welcome to The Prince Building. Located in the former Prince Spaghetti Factory, this unit is full of historic character. Enjoy magnificent sunrises and direct views of Boston Harbor from a private balcony, city views of The North End from three directions of windows (east, north and west) and extra storage space throughout. There are 2 beds / 2 full baths, 1417 sf of living space and 1 deeded garage parking space. The primary suite has an ensuite bathroom and four closets. The living room features a working fireplace. .
For sale
Price cut: $191K (10/27)
$1,799,000
63 Atlantic Ave #7, Boston, MA 02110
2beds
1,417sqft
Est.:
Condominium
Built in 1917
-- sqft lot
$-- Zestimate®
$1,270/sqft
$1,862/mo HOA
What's special
Working fireplacePrivate balconyFour closets
- 200 days |
- 800 |
- 21 |
Likely to sell faster than
Zillow last checked: 8 hours ago
Listing updated: October 31, 2025 at 12:06am
Listed by:
Ann Harrington 781-331-4663,
Lighthouse Realty Group, Inc. 781-331-4663
Source: MLS PIN,MLS#: 73366697
Tour with a local agent
Facts & features
Interior
Bedrooms & bathrooms
- Bedrooms: 2
- Bathrooms: 2
- Full bathrooms: 2
- Main level bedrooms: 2
Primary bedroom
- Features: Closet, Flooring - Hardwood
- Level: Main,First
Bedroom 2
- Features: Closet, Flooring - Hardwood
- Level: Main,First
Primary bathroom
- Features: Yes
Bathroom 1
- Level: First
Bathroom 2
- Level: First
Dining room
- Level: Main,First
Kitchen
- Features: Countertops - Stone/Granite/Solid
- Level: Main,First
Living room
- Features: Flooring - Hardwood, Balcony / Deck
- Level: Main,First
Heating
- Central
Cooling
- Central Air
Appliances
- Laundry: Main Level, First Floor, In Unit
Features
- Flooring: Hardwood
- Basement: None
- Number of fireplaces: 1
- Common walls with other units/homes: End Unit,Corner
Interior area
- Total structure area: 1,417
- Total interior livable area: 1,417 sqft
- Finished area above ground: 1,417
Property
Parking
- Total spaces: 1
- Parking features: Under, Deeded
- Attached garage spaces: 1
Features
- Entry location: Unit Placement(Front,Back)
- Patio & porch: Deck - Access Rights
- Exterior features: Deck - Access Rights, Balcony, City View(s)
- Has view: Yes
- View description: City
- Waterfront features: Waterfront, Ocean
Details
- Parcel number: 3361570
- Zoning: res
Construction
Type & style
- Home type: Condo
- Property subtype: Condominium
- Attached to another structure: Yes
Materials
- Brick
Condition
- Year built: 1917
- Major remodel year: 1974
Utilities & green energy
- Electric: Circuit Breakers
- Sewer: Public Sewer
- Water: Public
Community & HOA
Community
- Features: Shopping, Park
HOA
- Amenities included: Hot Water, Elevator(s)
- Services included: Heat, Water, Sewer, Insurance, Maintenance Structure, Maintenance Grounds, Snow Removal, Trash
- HOA fee: $1,862 monthly
Location
- Region: Boston
Financial & listing details
- Price per square foot: $1,270/sqft
- Tax assessed value: $1,742,200
- Annual tax amount: $20,175
- Date on market: 5/25/2025
Estimated market value
Not available
Estimated sales range
Not available
Not available
Price history
Price history
| Date | Event | Price |
|---|---|---|
| 10/27/2025 | Price change | $1,799,000-9.6%$1,270/sqft |
Source: MLS PIN #73366697 Report a problem | ||
| 7/6/2025 | Price change | $1,990,000-4.1%$1,404/sqft |
Source: MLS PIN #73366697 Report a problem | ||
| 6/4/2025 | Price change | $2,075,000-5.5%$1,464/sqft |
Source: MLS PIN #73366697 Report a problem | ||
| 4/30/2025 | Listed for sale | $2,195,000$1,549/sqft |
Source: MLS PIN #73366697 Report a problem | ||
Public tax history
Public tax history
Tax history is unavailable.BuyAbility℠ payment
Est. payment
$12,634/mo
Principal & interest
$9138
HOA Fees
$1862
Other costs
$1634
Climate risks
Neighborhood: North End
Nearby schools
GreatSchools rating
- 8/10Eliot K-8 Innovation SchoolGrades: PK-8Distance: 0.2 mi
- 1/10Charlestown High SchoolGrades: 7-12Distance: 1.3 mi
- 4/10Adams Elementary SchoolGrades: PK-6Distance: 0.9 mi
- Loading
- Loading
