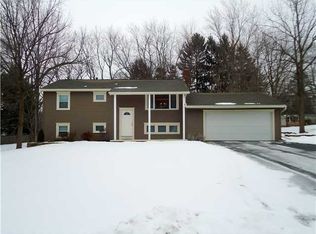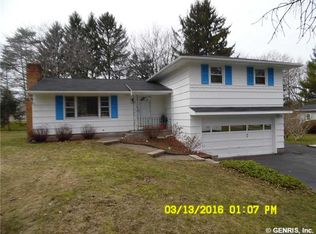You will not find a better location than this roomy Cape. It has a classic, durable brick and bluestone exterior on a large grassy lot. Oversized 2-car garage and expanded driveway. There are great outdoor spaces with a covered front porch, large shed and big stamped concrete patios and walkways. Inside, you will find the perfect flow with ample space. Open concept joins a warm and inviting living room (gas fireplace!) with dining room and kitchen. Much of the first floor has been updated. Armstrong Grand Illusions wood laminate throughout the first floor make this house especially kid and pet friendly. Master bedroom has walk-in closet and built-in bookshelves with room for a king bed and more. 1st floor bathroom has the perfect shower! If you work from home you have your own corner office - newly renovated with 5 HUGE windows giving a beautiful panoramic view of the yard, this office (or sunroom, family room, etc) is a show-stopper, especially with the powered sheer shades. You will also find a perfectly sized den, laundry room/pantry and a mudroom on the first floor. The second floor is ready for you to put your own stamp on it. There are two large bedrooms, a full bathroom, two linen closets and a secret cedar closet. This house oozes charm. There is a full basement that is currently being used as a hobby/machine shop. The gantry/hoist over the giant walkout can stay to further your own shop dreams, OR you can take the 1200 sq foot blank slate and finish it to your liking.
This property is off market, which means it's not currently listed for sale or rent on Zillow. This may be different from what's available on other websites or public sources.

