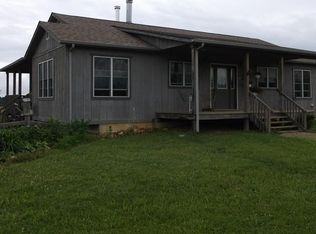Sold for $215,000 on 06/23/23
$215,000
63 Ashford Rd, Elizabethtown, IL 62931
3beds
1,799sqft
Single Family Residence, Residential
Built in 2007
10 Acres Lot
$262,300 Zestimate®
$120/sqft
$1,883 Estimated rent
Home value
$262,300
$241,000 - $283,000
$1,883/mo
Zestimate® history
Loading...
Owner options
Explore your selling options
What's special
You will fall in love with this home, all the gorgeous scenery, and everything else it has to offer. So come take a look at this 2007 custom built 3-bedroom, 2-bath home on 10 acres. The main level has spacious kitchen with island, lots of counterspace, vaulted ceilings, and large windows. The living room has a gas log fireplace, large windows, vaulted ceiling and doors that open out to the back deck. The large back deck wraps around the side of the house to the kitchen. You can set outside and swing, grill, or relax and watch the sunsets. The master bedroom is spacious and has a walk-in closet. The main bath has claw foot soaking tub and corner shower. Down the stairs to the partially finished walk out basement you have a full bath and two finished bedrooms. The other rooms in the basement still need a little finishing but have many possibilities. Possible 4th bedroom, game room or even a theater room. This home was built with 2 x 6 insulated walls and poured concrete 9 foot tall and 12-inch-thick walls. The 10 acres is mostly pasture that has previously been used for hay, it can be fenced in for horses or cows. Six inch private well drilled to over 200-foot deep. Located very close to the Shawnee National Forest and Ohio river. Easy access to hunting and trail riding.
Zillow last checked: 8 hours ago
Listing updated: June 26, 2023 at 01:01pm
Listed by:
Marci R Watson Pref:618-841-7952,
ALL IN ONE REAL ESTATE CO
Bought with:
Robert Owsley, 475206312
Southern Illinois Realty Experts Herrin
Source: RMLS Alliance,MLS#: EB448274 Originating MLS: Egyptian Board of REALTORS
Originating MLS: Egyptian Board of REALTORS

Facts & features
Interior
Bedrooms & bathrooms
- Bedrooms: 3
- Bathrooms: 2
- Full bathrooms: 2
Bedroom 1
- Level: Main
- Dimensions: 15ft 1in x 12ft 11in
Bedroom 2
- Level: Basement
- Dimensions: 15ft 1in x 12ft 5in
Bedroom 3
- Level: Basement
- Dimensions: 11ft 11in x 12ft 6in
Other
- Area: 327
Additional room
- Description: Bonus storage Room
- Level: Basement
- Dimensions: 10ft 7in x 12ft 11in
Kitchen
- Level: Main
- Dimensions: 20ft 1in x 14ft 11in
Laundry
- Level: Main
- Dimensions: 11ft 0in x 7ft 0in
Living room
- Level: Main
- Dimensions: 22ft 6in x 15ft 7in
Main level
- Area: 1472
Heating
- Electric, Forced Air
Cooling
- Central Air
Appliances
- Included: Dryer, Microwave, Range, Refrigerator, Washer
Features
- Ceiling Fan(s), Solid Surface Counter
- Windows: Replacement Windows, Blinds
- Basement: Egress Window(s),Partially Finished
- Number of fireplaces: 1
- Fireplace features: Gas Log, Living Room
Interior area
- Total structure area: 1,472
- Total interior livable area: 1,799 sqft
Property
Parking
- Parking features: Gravel
Features
- Patio & porch: Porch
Lot
- Size: 10 Acres
- Dimensions: 852 x 511.30 x 851.09 x 511.17
- Features: Other, Pasture
Details
- Parcel number: 052700203000
- Zoning description: None
Construction
Type & style
- Home type: SingleFamily
- Architectural style: Ranch
- Property subtype: Single Family Residence, Residential
Materials
- Frame, Cedar
- Foundation: Concrete Perimeter
- Roof: Shingle
Condition
- New construction: No
- Year built: 2007
Utilities & green energy
- Sewer: Septic Tank
- Water: Aerator/Aerobic, Private
Community & neighborhood
Location
- Region: Elizabethtown
- Subdivision: None
Other
Other facts
- Road surface type: Gravel
Price history
| Date | Event | Price |
|---|---|---|
| 6/23/2023 | Sold | $215,000-6.5%$120/sqft |
Source: | ||
| 6/13/2023 | Pending sale | $229,900$128/sqft |
Source: | ||
| 4/29/2023 | Contingent | $229,900$128/sqft |
Source: | ||
| 3/25/2023 | Listed for sale | $229,900-3.8%$128/sqft |
Source: | ||
| 10/24/2022 | Listing removed | -- |
Source: | ||
Public tax history
| Year | Property taxes | Tax assessment |
|---|---|---|
| 2024 | $1,818 -3.2% | $42,210 +13.3% |
| 2023 | $1,878 -8.4% | $37,270 -25.1% |
| 2022 | $2,051 -2.9% | $49,741 +6.3% |
Find assessor info on the county website
Neighborhood: 62931
Nearby schools
GreatSchools rating
- 5/10Hardin County Elementary SchoolGrades: PK-5Distance: 5.8 mi
- 1/10Hardin County Jr High SchoolGrades: 6-8Distance: 5.8 mi
- 7/10Hardin County High SchoolGrades: 9-12Distance: 5.8 mi
Schools provided by the listing agent
- Elementary: Hardin County Elementary
- Middle: Hardin County
- High: Hardin County High School
Source: RMLS Alliance. This data may not be complete. We recommend contacting the local school district to confirm school assignments for this home.

Get pre-qualified for a loan
At Zillow Home Loans, we can pre-qualify you in as little as 5 minutes with no impact to your credit score.An equal housing lender. NMLS #10287.
