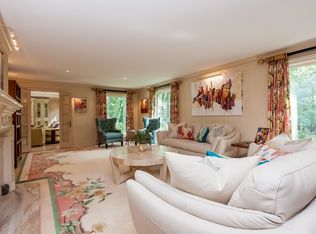Sold for $917,000
$917,000
63 Ardsley Rd, Longmeadow, MA 01106
3beds
3,855sqft
Single Family Residence
Built in 1971
0.86 Acres Lot
$952,500 Zestimate®
$238/sqft
$4,807 Estimated rent
Home value
$952,500
$876,000 - $1.03M
$4,807/mo
Zestimate® history
Loading...
Owner options
Explore your selling options
What's special
Nestled within the sought after Glen Arden neighborhood, this lovingly cared for, one owner expansive ranch exudes sophistication and comfort .Many floor to ceiling windows, sliders and bay windows bring sunshine and light into this beautiful home. The large, eat in kitchen, with center island, flows into the family room, with a fireplace adorned with builtins,& slider to beautifully terraced back yard with stone walls, brick patio, & in-ground pool. The ensuite main bedroom offers a full bath with double sinks and a walk-in shower. Complimenting the main floor are 2 additional, generously size bedrooms, office with builtins, formal dining room, a formal living room with another fireplace, & oversized laundry room with a generous amount of built in cabinets. Venture downstairs to discover a lower level designed for work, relaxation and entertainment, boasting office space, family room with builtins, 4th bedroom, full bath, a simple game room,w/pool table plus plenty of addit'l storage
Zillow last checked: 8 hours ago
Listing updated: November 16, 2024 at 08:06am
Listed by:
Dorothy J. Maiwald 413-537-0007,
HB Real Estate, LLC 413-213-5911
Bought with:
Non Member
Non Member Office
Source: MLS PIN,MLS#: 73262841
Facts & features
Interior
Bedrooms & bathrooms
- Bedrooms: 3
- Bathrooms: 4
- Full bathrooms: 3
- 1/2 bathrooms: 1
Primary bedroom
- Features: Bathroom - Full, Walk-In Closet(s), Flooring - Wall to Wall Carpet, Crown Molding
- Level: First
Bedroom 2
- Features: Closet, Flooring - Wall to Wall Carpet, Window(s) - Bay/Bow/Box, Chair Rail
- Level: First
Bedroom 3
- Features: Closet, Flooring - Wall to Wall Carpet
- Level: First
Bedroom 4
- Features: Closet, Flooring - Wall to Wall Carpet
- Level: Basement
Primary bathroom
- Features: Yes
Bathroom 1
- Features: Bathroom - Half
- Level: First
Bathroom 2
- Features: Bathroom - Full, Bathroom - With Tub, Flooring - Stone/Ceramic Tile
- Level: First
Bathroom 3
- Features: Bathroom - Full, Bathroom - Double Vanity/Sink, Bathroom - With Shower Stall, Closet - Linen, Closet/Cabinets - Custom Built, Flooring - Stone/Ceramic Tile
- Level: First
Dining room
- Features: Flooring - Wood, Window(s) - Bay/Bow/Box, Wainscoting, Crown Molding
- Level: First
Family room
- Features: Flooring - Wall to Wall Carpet, Exterior Access, Slider
- Level: First
Kitchen
- Features: Flooring - Stone/Ceramic Tile, Window(s) - Picture, Dining Area, Kitchen Island, Exterior Access, Recessed Lighting
- Level: First
Living room
- Features: Flooring - Wood, Window(s) - Bay/Bow/Box, Crown Molding
- Level: First
Office
- Features: Closet/Cabinets - Custom Built, Flooring - Wall to Wall Carpet, Chair Rail
- Level: First
Heating
- Forced Air, Natural Gas
Cooling
- Central Air
Appliances
- Included: Gas Water Heater, Range, Oven, Dishwasher, Disposal, Microwave, Refrigerator, Washer, Dryer, ENERGY STAR Qualified Dishwasher, Plumbed For Ice Maker
- Laundry: Laundry Closet, Flooring - Stone/Ceramic Tile, Pantry, Electric Dryer Hookup, Exterior Access, Washer Hookup, Sink, First Floor
Features
- Closet/Cabinets - Custom Built, Chair Rail, Recessed Lighting, Bathroom - Full, Bathroom - With Shower Stall, Office, Game Room, Play Room, Bathroom
- Flooring: Wood, Tile, Carpet, Parquet, Flooring - Wall to Wall Carpet, Flooring - Stone/Ceramic Tile
- Windows: Screens
- Basement: Full,Partially Finished,Interior Entry,Bulkhead,Sump Pump,Concrete
- Number of fireplaces: 2
- Fireplace features: Family Room, Living Room
Interior area
- Total structure area: 3,855
- Total interior livable area: 3,855 sqft
Property
Parking
- Total spaces: 10
- Parking features: Attached, Garage Door Opener, Paved Drive, Off Street, Tandem, Paved
- Attached garage spaces: 2
- Uncovered spaces: 8
Features
- Patio & porch: Patio
- Exterior features: Patio, Pool - Inground, Rain Gutters, Sprinkler System, Screens, Fenced Yard
- Has private pool: Yes
- Pool features: In Ground
- Fencing: Fenced/Enclosed,Fenced
Lot
- Size: 0.86 Acres
Details
- Foundation area: 0
- Parcel number: M:0021 B:0063 L:0021,2542370
- Zoning: RA1
Construction
Type & style
- Home type: SingleFamily
- Architectural style: Ranch
- Property subtype: Single Family Residence
Materials
- Frame
- Foundation: Concrete Perimeter
- Roof: Shingle
Condition
- Year built: 1971
Utilities & green energy
- Electric: Circuit Breakers
- Sewer: Public Sewer
- Water: Public
- Utilities for property: for Electric Range, for Electric Dryer, Washer Hookup, Icemaker Connection
Community & neighborhood
Community
- Community features: Shopping, Pool, Tennis Court(s), Park, Golf, Highway Access, House of Worship, Public School, University
Location
- Region: Longmeadow
Other
Other facts
- Road surface type: Paved
Price history
| Date | Event | Price |
|---|---|---|
| 11/15/2024 | Sold | $917,000-18.6%$238/sqft |
Source: MLS PIN #73262841 Report a problem | ||
| 9/17/2024 | Contingent | $1,127,000$292/sqft |
Source: MLS PIN #73262841 Report a problem | ||
| 7/10/2024 | Listed for sale | $1,127,000$292/sqft |
Source: MLS PIN #73262841 Report a problem | ||
Public tax history
| Year | Property taxes | Tax assessment |
|---|---|---|
| 2025 | $19,908 +2.5% | $942,600 +0.4% |
| 2024 | $19,423 +7.1% | $939,200 +18.7% |
| 2023 | $18,141 -0.2% | $791,500 +7.3% |
Find assessor info on the county website
Neighborhood: 01106
Nearby schools
GreatSchools rating
- 7/10Center Elementary SchoolGrades: K-5Distance: 0.6 mi
- 8/10Glenbrook Middle SchoolGrades: 6-8Distance: 1.1 mi
- 9/10Longmeadow High SchoolGrades: 9-12Distance: 0.7 mi
Get pre-qualified for a loan
At Zillow Home Loans, we can pre-qualify you in as little as 5 minutes with no impact to your credit score.An equal housing lender. NMLS #10287.
Sell for more on Zillow
Get a Zillow Showcase℠ listing at no additional cost and you could sell for .
$952,500
2% more+$19,050
With Zillow Showcase(estimated)$971,550
