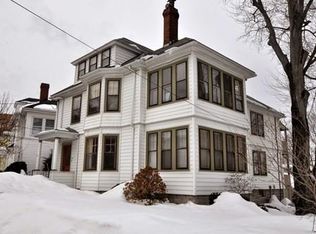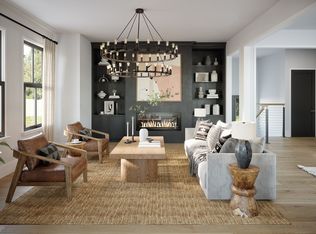This two-bedroom condo is located in one of the most desired communities West of Boston. Nestled away in a quiet setting yet just steps away from a host of dining and retail options, this gem has been BEAUTIFULLY ENHANCED by timeless & tasteful upgrades for today's most discriminating buyer while retaining special touches like glass door knobs & the original front door! Unique features include A BONUS SUN-ROOM, central air, dining room w/original BUILT-IN CHINA CABINET, HARDWOOD FLOORS throughout, a stylish kitchen with GRANITE COUNTERS & STAINLESS STEEL appliances. Pets allowed.
This property is off market, which means it's not currently listed for sale or rent on Zillow. This may be different from what's available on other websites or public sources.

