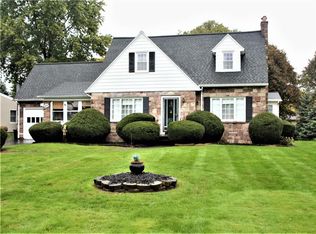Closed
$330,000
63 Apollo Dr, Rochester, NY 14626
4beds
1,840sqft
Single Family Residence
Built in 1951
0.35 Acres Lot
$347,200 Zestimate®
$179/sqft
$2,310 Estimated rent
Home value
$347,200
$326,000 - $372,000
$2,310/mo
Zestimate® history
Loading...
Owner options
Explore your selling options
What's special
Roses are red, violets are blue, this fully remodeled home is waiting for YOU! Cupid’s been busy because this 4-bedroom, 2-bath beauty has been completely transformed into the home of your dreams. From the brand-new kitchen (perfect for whipping up a romantic dinner) to the gorgeous bathrooms (bubble baths, anyone?), every inch of this house is designed to make you swoon. Cozy up in the spacious living room with a glass of wine, fall in love with the sleek new floors & modern finishes, cuddle ready with a brand-new furnace & updated insulation, PLUS room for your happily ever after with 4 spacious bedrooms! The best part? This love story can be yours! Don’t ghost this listing—schedule a showing before someone else steals your Valentine! DELAYED NEGOTIATIONS UNTIL 2/19 AT 4PM. OPEN HOUSE 2/15 FROM 2:00-4:00PM.
Zillow last checked: 8 hours ago
Listing updated: March 20, 2025 at 01:24pm
Listed by:
Gabrielle L. Marino 585-329-3774,
Revolution Real Estate
Bought with:
Ben Kayes, 10401271577
RE/MAX Realty Group
Source: NYSAMLSs,MLS#: R1588154 Originating MLS: Rochester
Originating MLS: Rochester
Facts & features
Interior
Bedrooms & bathrooms
- Bedrooms: 4
- Bathrooms: 2
- Full bathrooms: 2
- Main level bathrooms: 1
Heating
- Gas, Forced Air
Cooling
- Central Air
Appliances
- Included: Dishwasher, Gas Oven, Gas Range, Gas Water Heater, Microwave, Refrigerator
- Laundry: In Basement
Features
- Breakfast Bar, Eat-in Kitchen, Separate/Formal Living Room, Kitchen Island, Pantry
- Flooring: Carpet, Luxury Vinyl, Tile, Varies
- Basement: Full
- Number of fireplaces: 1
Interior area
- Total structure area: 1,840
- Total interior livable area: 1,840 sqft
Property
Parking
- Total spaces: 2.5
- Parking features: Attached, Garage, Garage Door Opener
- Attached garage spaces: 2.5
Features
- Levels: Two
- Stories: 2
- Patio & porch: Patio
- Exterior features: Blacktop Driveway, Fence, Patio
- Fencing: Partial
Lot
- Size: 0.35 Acres
- Dimensions: 76 x 201
- Features: Rectangular, Rectangular Lot, Residential Lot
Details
- Additional structures: Shed(s), Storage
- Parcel number: 2628000741900005047000
- Special conditions: Standard
Construction
Type & style
- Home type: SingleFamily
- Architectural style: Colonial
- Property subtype: Single Family Residence
Materials
- Vinyl Siding, PEX Plumbing
- Foundation: Block
- Roof: Asphalt
Condition
- Resale
- Year built: 1951
Utilities & green energy
- Electric: Circuit Breakers
- Sewer: Connected
- Water: Connected, Public
- Utilities for property: High Speed Internet Available, Sewer Connected, Water Connected
Community & neighborhood
Location
- Region: Rochester
- Subdivision: Part/Prospect Park Sec 03
Other
Other facts
- Listing terms: Cash,Conventional,FHA,USDA Loan,VA Loan
Price history
| Date | Event | Price |
|---|---|---|
| 3/20/2025 | Sold | $330,000+46.7%$179/sqft |
Source: | ||
| 2/20/2025 | Pending sale | $224,900$122/sqft |
Source: | ||
| 2/14/2025 | Listed for sale | $224,900+49.9%$122/sqft |
Source: | ||
| 10/30/2024 | Sold | $150,000+28.1%$82/sqft |
Source: | ||
| 7/20/2009 | Sold | $117,100+46.9%$64/sqft |
Source: Public Record Report a problem | ||
Public tax history
| Year | Property taxes | Tax assessment |
|---|---|---|
| 2024 | -- | $154,000 |
| 2023 | -- | $154,000 +1.3% |
| 2022 | -- | $152,000 |
Find assessor info on the county website
Neighborhood: 14626
Nearby schools
GreatSchools rating
- NAHolmes Road Elementary SchoolGrades: K-2Distance: 0.3 mi
- 4/10Olympia High SchoolGrades: 6-12Distance: 1.2 mi
- 3/10Buckman Heights Elementary SchoolGrades: 3-5Distance: 1.1 mi
Schools provided by the listing agent
- Middle: Olympia School
- High: Olympia High School
- District: Greece
Source: NYSAMLSs. This data may not be complete. We recommend contacting the local school district to confirm school assignments for this home.
