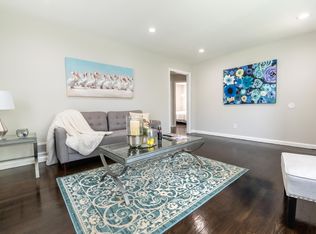Bi-level with 3 BRs plus Living/Dining room combo and kitchen on 1st flr. MBR w/ full bath. Ground floor has spacious family room providing access to deck. Wood floors throughout main floor 4th BR and half bath and laundry room on ground level. Bonus Room with access to back yard behind large 2 car garage and makes great workshop. Conveniently located to major roads and route 22. Very nice, quiet residential neighborhood.
This property is off market, which means it's not currently listed for sale or rent on Zillow. This may be different from what's available on other websites or public sources.
