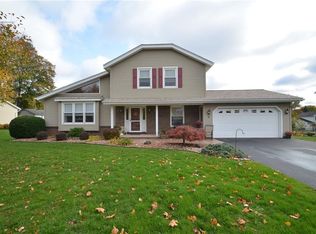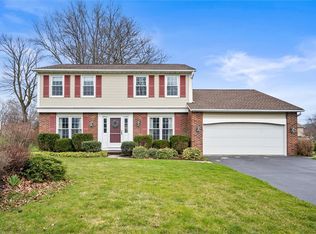WHOA - Hold the phone! Step into this LIGHT & BRIGHT contemporary center split home! QUALITY Pridemark built w/AWESOME vaulted great room, GLEAMING hardwood floors & custom built in's w/GAS fireplace! THINK holiday entertaining & SUPERBOWL Sunday w/an OPEN kitchen featuring stainless appliances & tiled floors! PLUS a spacious formal dining rm too! Enjoy 3 spacious bedrooms - including the master bath w/private bath access & walk in closet! BONUS basement rec space w/wet bar! TONS of updates here including UPDATED baths, 6 panel doors, ROCH colonial windows/doors, NEW tear off roof (2020), Hi Eff furnace w/AC (approx 10yrs), NEW hot water tank (approx 2 yrs), 2 tiered deck & stamped concrete front walkway! The shed & NICELY landscaped yard round out the package! Located in a well kept & convenient neighborhood, this one HAS pride of ownership! Any offers to be reviewed 10/30/2020 at 3 pm. 3D tour available too!
This property is off market, which means it's not currently listed for sale or rent on Zillow. This may be different from what's available on other websites or public sources.

