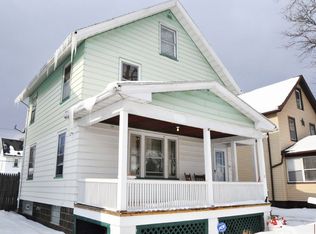Closed
$128,011
63 Alford St, Rochester, NY 14609
3beds
1,316sqft
Single Family Residence
Built in 1930
3,920.4 Square Feet Lot
$168,200 Zestimate®
$97/sqft
$1,851 Estimated rent
Maximize your home sale
Get more eyes on your listing so you can sell faster and for more.
Home value
$168,200
$150,000 - $187,000
$1,851/mo
Zestimate® history
Loading...
Owner options
Explore your selling options
What's special
Welcome to 63 Alford St! This old-style 3 bed/2 bath colonial located in Rochester's hottest zip code, 14609! This home has been maintained in its original character by this family for the last 55 years. Such a great opportunity for an owner occupant or investor to gain some sweat equity. Interior features include hardwood floors, 3 generously sized bedrooms and 2 full baths. Exterior/Mechanical features include H/E Rheem furnace (2005), AC (2009), Roof (~2014), 150-amp electrical service, aluminum siding, a 2-car detached garage and fully fenced yard perfect for entertaining and play. Just a stone's throw from North Winton- fraction of the price! THIS HOME QUALIFIES FOR ROCHESTER CITY GRANTS (RIT, UofR, Local Lender, ETC). Delayed negotiations Monday 2/5 at 2 pm.
Zillow last checked: 8 hours ago
Listing updated: March 22, 2024 at 04:00pm
Listed by:
John Bruno 585-362-6810,
Tru Agent Real Estate
Bought with:
Carla Froehler, 10401344712
Howard Hanna
Source: NYSAMLSs,MLS#: R1518123 Originating MLS: Rochester
Originating MLS: Rochester
Facts & features
Interior
Bedrooms & bathrooms
- Bedrooms: 3
- Bathrooms: 2
- Full bathrooms: 2
- Main level bathrooms: 1
Bedroom 1
- Level: Second
- Dimensions: 11.00 x 10.00
Bedroom 1
- Level: Second
- Dimensions: 11.00 x 10.00
Bedroom 2
- Level: Second
- Dimensions: 12.00 x 11.00
Bedroom 2
- Level: Second
- Dimensions: 12.00 x 11.00
Bedroom 3
- Level: Second
- Dimensions: 11.00 x 11.00
Bedroom 3
- Level: Second
- Dimensions: 11.00 x 11.00
Dining room
- Level: First
- Dimensions: 14.00 x 11.00
Dining room
- Level: First
- Dimensions: 14.00 x 11.00
Foyer
- Level: First
- Dimensions: 9.00 x 8.00
Foyer
- Level: First
- Dimensions: 9.00 x 8.00
Kitchen
- Level: First
- Dimensions: 13.00 x 10.00
Kitchen
- Level: First
- Dimensions: 13.00 x 10.00
Living room
- Level: First
- Dimensions: 12.00 x 11.00
Living room
- Level: First
- Dimensions: 12.00 x 11.00
Heating
- Gas, Forced Air
Cooling
- Central Air
Appliances
- Included: Dryer, Dishwasher, Gas Cooktop, Gas Oven, Gas Range, Gas Water Heater, Microwave, Refrigerator, Washer
- Laundry: In Basement
Features
- Separate/Formal Dining Room, Eat-in Kitchen, Separate/Formal Living Room, Living/Dining Room
- Flooring: Carpet, Hardwood, Laminate, Varies
- Basement: Full
- Has fireplace: No
Interior area
- Total structure area: 1,316
- Total interior livable area: 1,316 sqft
Property
Parking
- Total spaces: 2
- Parking features: Detached, Garage, Garage Door Opener
- Garage spaces: 2
Features
- Patio & porch: Enclosed, Porch
- Exterior features: Blacktop Driveway, Fully Fenced
- Fencing: Full
Lot
- Size: 3,920 sqft
- Dimensions: 40 x 96
- Features: Near Public Transit, Rectangular, Rectangular Lot, Residential Lot
Details
- Parcel number: 26140010730000030180000000
- Special conditions: Standard
Construction
Type & style
- Home type: SingleFamily
- Architectural style: Colonial,Two Story
- Property subtype: Single Family Residence
Materials
- Aluminum Siding, Steel Siding, Copper Plumbing
- Foundation: Block
- Roof: Asphalt,Shingle
Condition
- Resale
- Year built: 1930
Utilities & green energy
- Electric: Circuit Breakers
- Sewer: Connected
- Water: Connected, Public
- Utilities for property: Cable Available, High Speed Internet Available, Sewer Connected, Water Connected
Community & neighborhood
Security
- Security features: Security System Leased
Location
- Region: Rochester
- Subdivision: Cliffmor Amd
Other
Other facts
- Listing terms: Cash,Conventional,FHA,VA Loan
Price history
| Date | Event | Price |
|---|---|---|
| 3/22/2024 | Sold | $128,011+42.4%$97/sqft |
Source: | ||
| 2/6/2024 | Pending sale | $89,900$68/sqft |
Source: | ||
| 1/31/2024 | Listed for sale | $89,900$68/sqft |
Source: | ||
Public tax history
| Year | Property taxes | Tax assessment |
|---|---|---|
| 2024 | -- | $135,900 +104.4% |
| 2023 | -- | $66,500 |
| 2022 | -- | $66,500 |
Find assessor info on the county website
Neighborhood: Homestead Heights
Nearby schools
GreatSchools rating
- 2/10School 33 AudubonGrades: PK-6Distance: 0.4 mi
- 2/10Northwest College Preparatory High SchoolGrades: 7-9Distance: 0.4 mi
- 2/10East High SchoolGrades: 9-12Distance: 1.2 mi
Schools provided by the listing agent
- District: Rochester
Source: NYSAMLSs. This data may not be complete. We recommend contacting the local school district to confirm school assignments for this home.
