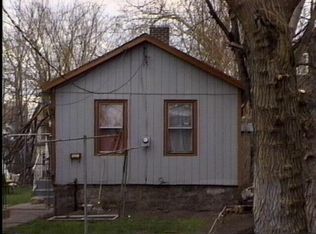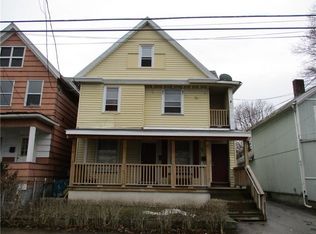Closed
$60,000
63-65 Ontario St, Rochester, NY 14605
4beds
1,956sqft
Duplex, Multi Family, Single Family Residence
Built in 1900
-- sqft lot
$-- Zestimate®
$31/sqft
$1,816 Estimated rent
Home value
Not available
Estimated sales range
Not available
$1,816/mo
Zestimate® history
Loading...
Owner options
Explore your selling options
What's special
Another Rockin' Rochester Property offering! Two houses on one lot. Front house needs good amount of rehab- plumbing in basement has been removed. No utilities on currently. 1204 sqft, 2 story, 2 bdrn, 1 bath house. Rear house is 2 bdrm 1 bath, 792 sqft. single story, utilities on. Furnace is 2016. Rent out rear house to make money while making the front house rent ready. Walking distance to Lewis St Recreation Center, Rochester Public Market, the Inner Loop project, busline, downtown... Selling as-is. C of O is not transferable. Market value rent for front 2 bdrm house is estimated at $925. Rear house is estimated at $825. Could make Gross Annual Income of $21,000.
Zillow last checked: 8 hours ago
Listing updated: April 30, 2024 at 09:00am
Listed by:
Colleen M. Bracci 585-719-3566,
RE/MAX Realty Group
Bought with:
Robert Piazza Palotto, 10311210084
High Falls Sotheby's International
Source: NYSAMLSs,MLS#: R1526263 Originating MLS: Rochester
Originating MLS: Rochester
Facts & features
Interior
Bedrooms & bathrooms
- Bedrooms: 4
- Bathrooms: 2
- Full bathrooms: 2
Heating
- Gas, Forced Air
Appliances
- Included: Gas Water Heater
Features
- Flooring: Carpet, Hardwood, Luxury Vinyl, Varies
- Windows: Thermal Windows
- Basement: Full
- Has fireplace: No
Interior area
- Total structure area: 1,956
- Total interior livable area: 1,956 sqft
Property
Parking
- Parking features: On Street
Features
- Levels: Two
- Stories: 2
- Exterior features: Fully Fenced
- Fencing: Full
Lot
- Size: 5,227 sqft
- Dimensions: 40 x 140
- Features: Near Public Transit, Rectangular, Rectangular Lot, Residential Lot
Details
- Parcel number: 26140010665000020210000000
- Special conditions: Standard
Construction
Type & style
- Home type: MultiFamily
- Architectural style: Detached,Duplex
- Property subtype: Duplex, Multi Family, Single Family Residence
Materials
- Wood Siding, PEX Plumbing
- Roof: Asphalt
Condition
- Resale
- Year built: 1900
Utilities & green energy
- Electric: Circuit Breakers
- Sewer: Connected
- Water: Connected, Public
- Utilities for property: Cable Available, Sewer Connected, Water Connected
Community & neighborhood
Location
- Region: Rochester
- Subdivision: Farm
Other
Other facts
- Listing terms: Cash
Price history
| Date | Event | Price |
|---|---|---|
| 4/29/2024 | Sold | $60,000-7.7%$31/sqft |
Source: | ||
| 4/2/2024 | Pending sale | $65,000$33/sqft |
Source: | ||
| 3/14/2024 | Listed for sale | $65,000+44.4%$33/sqft |
Source: | ||
| 3/17/2023 | Sold | $45,000-13.6%$23/sqft |
Source: Public Record Report a problem | ||
| 4/25/2014 | Sold | $52,100+421%$27/sqft |
Source: Public Record Report a problem | ||
Public tax history
| Year | Property taxes | Tax assessment |
|---|---|---|
| 2024 | -- | $45,000 +12.5% |
| 2023 | -- | $40,000 |
| 2022 | -- | $40,000 |
Find assessor info on the county website
Neighborhood: S. Marketview Heights
Nearby schools
GreatSchools rating
- 3/10School 58 World Of Inquiry SchoolGrades: PK-12Distance: 0.3 mi
- 2/10School 53 Montessori AcademyGrades: PK-6Distance: 0.3 mi
- 3/10School Of The ArtsGrades: 7-12Distance: 0.5 mi
Schools provided by the listing agent
- District: Rochester
Source: NYSAMLSs. This data may not be complete. We recommend contacting the local school district to confirm school assignments for this home.

