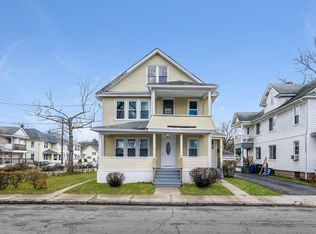This is a MUST SEE!!!!! It is ready for you to Move-In or rent out and let it Cash Flow! Both units have an Open Floor Plan with a lot of Natural Light and have been significantly remodeled, including Replacement Windows, Updated Kitchen with new Cabinets with Granite Counter-Tops; Remodeled Bathrooms with new Vanity, Toilet & Tub w/a Shower; the Hardwood Floors have also been Refinished and each unit has Ceiling Fans throughout. Much of the Wiring and Electrical service/systems have also been Updated. The First Floor has newer trim and moldings, while the Second Floor has a lot of the original trim and moldings with some of it being Natural Woodwork. Also, the boiler for the 2nd floor is approx 2 years old, while the 1st floor boiler is approx 10 years old. Finally, the areas (walls & ceilings) that were remolded & renovated were also insulated!
This property is off market, which means it's not currently listed for sale or rent on Zillow. This may be different from what's available on other websites or public sources.
