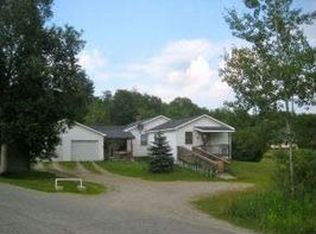Closed
Listed by:
Amber Foote,
Blue Spruce Realty, Inc. 802-635-7766
Bought with: Signature Properties of Vermont
$262,000
63-65 Ingalls Road, Eden, VT 05653
4beds
2baths
1,320sqft
Multi Family
Built in 1850
-- sqft lot
$293,600 Zestimate®
$198/sqft
$1,557 Estimated rent
Home value
$293,600
$264,000 - $323,000
$1,557/mo
Zestimate® history
Loading...
Owner options
Explore your selling options
What's special
TWO cozy, separate dwellings on 1 sunny acre, seconds from Lake Eden town beach! 65 Ingalls is a renovated 1800's school house (pictured on right); 1 level living = 2BR and 3/4 bath/laundry, kitchen/dining room, large living room and sun porch all on 1016 sq.ft. Over an unfinished, mostly block basement. 63 Ingalls is a furnished 1.5 story on a slab. Main floor= updated kitchen, LR, DR, bonus room, 3/4 bath and utility/laundry room. Upstairs= three rooms, one w/closet, 2 others, a nook and lots of under eaves storage, all in 1339 sq. ft. Also: a 2-bay, direct entry, auto-open garage, newer shed and nicely sloping front lawns. Nicely quiet, back off Rte 100. Separate septic tanks but likely shared field, per Seller. Shared, deeded spring. Several survey pins in place. Sold together only. XFinity coming to Eden. Live in one, rent out the other! Estate: sold "as-is". ROW to North Road. Town plows partial road. See ALSO MLS#4957581 for more dwelling details.
Zillow last checked: 8 hours ago
Listing updated: February 29, 2024 at 05:31pm
Listed by:
Amber Foote,
Blue Spruce Realty, Inc. 802-635-7766
Bought with:
The Signature Realty Group
Signature Properties of Vermont
Source: PrimeMLS,MLS#: 4958069
Facts & features
Interior
Bedrooms & bathrooms
- Bedrooms: 4
- Bathrooms: 2
Heating
- Propane, Oil, Direct Vent, Forced Air
Cooling
- None
Appliances
- Included: Electric Water Heater
Features
- Flooring: Carpet, Laminate
- Has basement: No
Interior area
- Total structure area: 1,320
- Total interior livable area: 1,320 sqft
- Finished area above ground: 1,320
- Finished area below ground: 0
Property
Parking
- Total spaces: 2
- Parking features: Gravel, Auto Open, Direct Entry, Detached, Driveway, Garage
- Garage spaces: 2
- Has uncovered spaces: Yes
Features
- Levels: One and One Half
Lot
- Size: 1 Acres
- Features: Level, Rolling Slope, Rural
Details
- Zoning description: None
Construction
Type & style
- Home type: MultiFamily
- Architectural style: Cape
- Property subtype: Multi Family
Materials
- Wood Frame, Clapboard Exterior
- Foundation: Concrete Slab
- Roof: Metal
Condition
- New construction: No
- Year built: 1850
Utilities & green energy
- Electric: Circuit Breakers
- Sewer: Private Sewer, Shared
- Water: Shared, Spring
- Utilities for property: Cable Available, Satellite Internet
Community & neighborhood
Location
- Region: Eden Mills
Other
Other facts
- Road surface type: Paved
Price history
| Date | Event | Price |
|---|---|---|
| 2/29/2024 | Sold | $262,000-2.6%$198/sqft |
Source: | ||
| 2/15/2024 | Listed for sale | $269,000$204/sqft |
Source: | ||
| 12/26/2023 | Contingent | $269,000$204/sqft |
Source: | ||
| 12/4/2023 | Price change | $269,000-2.2%$204/sqft |
Source: | ||
| 10/17/2023 | Price change | $275,000-3.2%$208/sqft |
Source: | ||
Public tax history
Tax history is unavailable.
Neighborhood: 05653
Nearby schools
GreatSchools rating
- 4/10Eden Central SchoolGrades: PK-6Distance: 2.2 mi
- 3/10Lamoille Union Middle SchoolGrades: 7-8Distance: 9.5 mi
- 6/10Lamoille Uhsd #18Grades: 9-12Distance: 9.5 mi
Schools provided by the listing agent
- District: Lamoille North
Source: PrimeMLS. This data may not be complete. We recommend contacting the local school district to confirm school assignments for this home.
Get pre-qualified for a loan
At Zillow Home Loans, we can pre-qualify you in as little as 5 minutes with no impact to your credit score.An equal housing lender. NMLS #10287.
