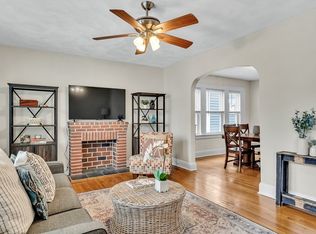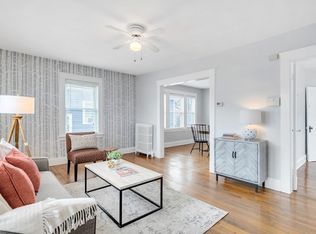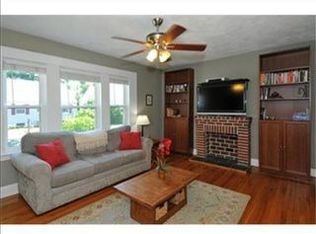Welcome to your new home in Jamaica Plain! Open the front door to your lovely sun-lit living room and dining room. Next up, your eat-in kitchen, with new stainless steel appliances and maple cabinets, plus a separate area for the in-unit stacked washer & dryer (yes, in-unit laundry!). Finally, relax on your private back porch and look out over the yard. As for the two bedrooms, they are generously sized and flexible, giving you the space you need for a second bedroom, guest room, home office, or den. Both offer all-new, custom built closets - You will never see closets like this anywhere else in Jamaica Plain! The bathroom was updated with great attention to detail, including new cabinetry and tile.This condo features original pine floors and classic molding, deeded off-street parking, private front and rear porches with leafy views, and a common yard with a fire pit and pavers. Not to mention, there is a private storage bay in the basement for all of your storage needs! Just
This property is off market, which means it's not currently listed for sale or rent on Zillow. This may be different from what's available on other websites or public sources.


