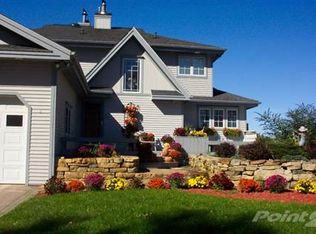Spectacular 3 br 3 bth Transitional on Lake Ontario w 150 ft wtrfrnt 1.37 acr.This home welcomes you w a grnd fyr & beaut hrdwd flrs.Opn-flr pln w ovrszd kitch & dining rm.The dining rm & living rm feat a 2 sided stn frpl.The 2 stry living rm w views of lake w front wall of wndws.Hm incl Pella Wndws, brick paver drvewy, 2 car atthd grge, full bsmnt w fnshd office sp, cstm Woodmode solid cherry kitch, granite cntr tops, cntrl air, & high-end appliances.Upstairs you'll find a large master suite with a freplc, sldng glass drs lead to a private balcony & lg mstr br w jacuzzi tub & separate shower.Guest br & bth & cedar closets.Outside relax on wraparnd deck enjyng famous Lake Ontario sunsets.Prop feat a breakwall alng wtrfrnt & cncrte boat rmp.Acrss the rd is the guest house w opn flr pln.
This property is off market, which means it's not currently listed for sale or rent on Zillow. This may be different from what's available on other websites or public sources.
