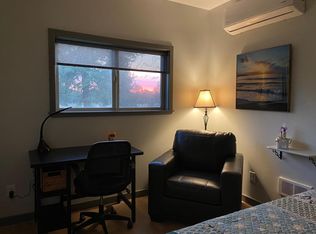Closed
$1,500,000
62995 Dickey Rd, Bend, OR 97701
5beds
4baths
4,202sqft
Single Family Residence
Built in 1988
9.69 Acres Lot
$1,449,500 Zestimate®
$357/sqft
$5,324 Estimated rent
Home value
$1,449,500
$1.32M - $1.59M
$5,324/mo
Zestimate® history
Loading...
Owner options
Explore your selling options
What's special
Custom Ranch Home w/ Epic Mountain Views! Step into tranquility at this private ranch estate, meticulously crafted for hobbyists. Nestled in NE Bend with seamless access to Bend & Sisters, it offers urban amenities amid serene landscapes. The home boasts a custom chef's kitchen with granite countertops, a cozy family room centered around a stone fireplace. Entertain in the media theater or unwind in the expansive laundry/craft room. A 6-car tandem garage awaits car enthusiasts. Recent updates include a new furnace and heat pump, ensuring comfort year-round. For horse lovers, the property features essential amenities: 3-stall barn w/ tack room, shop, hay shed,& an outdoor arena. 6 acres of irrigated pastures offer ample space for grazing. This home embodies a perfect blend of comfort, luxury, and functionality. Whether you seek a peaceful retreat or a place to indulge your passions, this estate promises a lifestyle unmatched. Don't miss your chance to make this dream home yours today.
Zillow last checked: 8 hours ago
Listing updated: 17 hours ago
Listed by:
Stellar Realty Northwest 541-508-3148
Bought with:
Bend Premier Real Estate LLC
Source: Oregon Datashare,MLS#: 220186480
Facts & features
Interior
Bedrooms & bathrooms
- Bedrooms: 5
- Bathrooms: 4
Heating
- Electric, Forced Air, Heat Pump, Propane
Cooling
- Central Air, Heat Pump
Appliances
- Included: Cooktop, Dishwasher, Disposal, Dryer, Microwave, Oven, Range, Range Hood, Refrigerator, Washer
Features
- Ceiling Fan(s), Double Vanity, Enclosed Toilet(s), Fiberglass Stall Shower, Granite Counters, In-Law Floorplan, Kitchen Island, Laminate Counters, Linen Closet, Open Floorplan, Pantry, Shower/Tub Combo, Smart Thermostat, Soaking Tub, Vaulted Ceiling(s), Walk-In Closet(s)
- Flooring: Carpet, Simulated Wood, Tile, Vinyl
- Windows: Low Emissivity Windows, Double Pane Windows, Vinyl Frames
- Basement: None
- Has fireplace: Yes
- Fireplace features: Gas, Great Room, Insert, Propane
- Common walls with other units/homes: No Common Walls
Interior area
- Total structure area: 4,202
- Total interior livable area: 4,202 sqft
Property
Parking
- Total spaces: 6
- Parking features: Asphalt, Attached, Garage Door Opener, Gated, RV Access/Parking, Storage, Tandem, Workshop in Garage
- Attached garage spaces: 6
Features
- Levels: Two
- Stories: 2
- Patio & porch: Patio
- Exterior features: Courtyard, Fire Pit
- Spa features: Spa/Hot Tub
- Fencing: Fenced
- Has view: Yes
- View description: Mountain(s), Territorial
Lot
- Size: 9.69 Acres
- Features: Drip System, Garden, Landscaped, Level, Native Plants, Pasture, Rock Outcropping, Sprinkler Timer(s), Sprinklers In Front, Sprinklers In Rear, Water Feature
Details
- Additional structures: Animal Stall(s), Arena, Barn(s), Corral(s), Greenhouse, RV/Boat Storage, Shed(s), Stable(s), Storage, Workshop
- Parcel number: 109029
- Zoning description: MUA-10
- Special conditions: Standard
- Horses can be raised: Yes
Construction
Type & style
- Home type: SingleFamily
- Architectural style: Craftsman,Northwest
- Property subtype: Single Family Residence
Materials
- Concrete, Frame
- Foundation: Stemwall
- Roof: Composition
Condition
- New construction: No
- Year built: 1988
Details
- Builder name: Mike Timony
Utilities & green energy
- Sewer: Septic Tank, Standard Leach Field
- Water: Backflow Domestic, Backflow Irrigation, Public
Green energy
- Water conservation: Smart Irrigation, Water-Smart Landscaping
Community & neighborhood
Security
- Security features: Carbon Monoxide Detector(s), Smoke Detector(s)
Location
- Region: Bend
Other
Other facts
- Listing terms: Cash,Conventional
- Road surface type: Paved
Price history
| Date | Event | Price |
|---|---|---|
| 11/8/2024 | Sold | $1,500,000-6.2%$357/sqft |
Source: | ||
| 10/9/2024 | Pending sale | $1,599,900$381/sqft |
Source: | ||
| 10/4/2024 | Contingent | $1,599,900$381/sqft |
Source: | ||
| 9/5/2024 | Price change | $1,599,900-3%$381/sqft |
Source: | ||
| 8/1/2024 | Price change | $1,649,900-5.7%$393/sqft |
Source: | ||
Public tax history
| Year | Property taxes | Tax assessment |
|---|---|---|
| 2025 | $7,366 +4.5% | $491,750 +3% |
| 2024 | $7,047 +6.3% | $477,430 +6.1% |
| 2023 | $6,632 +5.2% | $450,030 |
Find assessor info on the county website
Neighborhood: 97701
Nearby schools
GreatSchools rating
- 5/10Buckingham Elementary SchoolGrades: K-5Distance: 1.3 mi
- 7/10Pilot Butte Middle SchoolGrades: 6-8Distance: 3.2 mi
- 7/10Mountain View Senior High SchoolGrades: 9-12Distance: 2.1 mi
Schools provided by the listing agent
- Elementary: Buckingham Elem
- Middle: Pilot Butte Middle
- High: Mountain View Sr High
Source: Oregon Datashare. This data may not be complete. We recommend contacting the local school district to confirm school assignments for this home.
Get pre-qualified for a loan
At Zillow Home Loans, we can pre-qualify you in as little as 5 minutes with no impact to your credit score.An equal housing lender. NMLS #10287.
Sell with ease on Zillow
Get a Zillow Showcase℠ listing at no additional cost and you could sell for —faster.
$1,449,500
2% more+$28,990
With Zillow Showcase(estimated)$1,478,490
