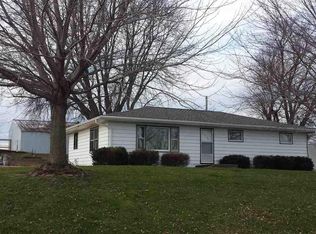Just like new, this home started construction in 2017 & finished in 2018. Low maintenance exterior.Main level living with a split floor plan offering the Master bedroom w/ attached bath complete with double lav & corian tops, walk in closet, compartment toilet, soaking tub, & large walk in shower. Two other large bedrooms on the other side of the living room, offer walk in closets, & individual lavs w/ "jack-n-Jill" style shared tub /shower & toilet. Great lay out! The Open Floor plan in center includes floor to ceiling decorated Fireplace w/ marble hearth. Fireplace is wood but can be converted to gas. Kitchen is custom made w/ granite countertops, Bader cabinetry, touch faucet, & stainless steel appliances. On opposite side of dining room is a wet bar & built in custom cabinetry w/ lighting. To the 2 separate (no step entry)garages 1(2 car) & 1(1 Car) you will find a solid, custom built wood hall tree w/ bench. Deck w/ low maintenance composite decking, has access off the living room & Master suite & overlooks a lovely Country Setting. The Lower level, with in floor heat, is a walk out & currently unfinished but has a full bath stubbed out, an additional room partially stud & drywalled. Lots of storage, including a gun closet & canning room. So much potential for whatever your needs may be. The home is in a great location - less than 10 miles from Dubquue, IA or Hazel Green , WI. A couple miles from the Galena Hospital, Galena Golf Course, Shopping, restaurants, banking, & more. Call to schedule your showing.
This property is off market, which means it's not currently listed for sale or rent on Zillow. This may be different from what's available on other websites or public sources.

