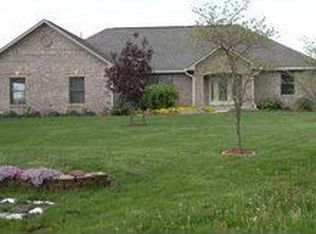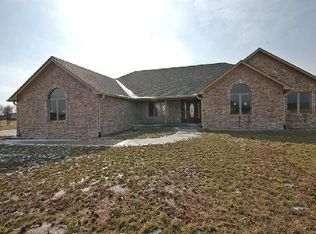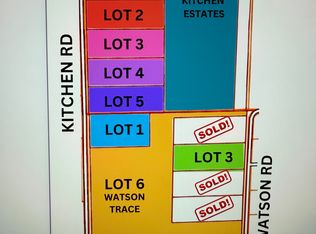Sold
$565,000
6299 E Watson Rd, Mooresville, IN 46158
3beds
2,772sqft
Residential, Single Family Residence
Built in 2004
1.05 Acres Lot
$591,400 Zestimate®
$204/sqft
$2,428 Estimated rent
Home value
$591,400
$479,000 - $733,000
$2,428/mo
Zestimate® history
Loading...
Owner options
Explore your selling options
What's special
Welcome home to this meticulously landscaped, open floor plan, rural setting home located outside of Mooresville. Updated 3BR, 2.5 Bath, 3 car garage home with large, natural-light rooms and barn doors throughout. Beautifully updated kitchen with a large pantry for all your storage needs. Spacious room above the garage to use as whatever your imagination can fathom. A door leads to the large attic that has some plywood on the floor for storage and could be finished for additional square footage. Backyard oasis that includes a large patio with outdoor seating off the kitchen, 40x20 saltwater pool, firepit for fireside chats with friends, a protective covered area for a grill. Over an acre lot with a powered outbuilding to store your toys and tools; as well as a basketball goal with half-court concrete pad.
Zillow last checked: 8 hours ago
Listing updated: November 13, 2024 at 08:30am
Listing Provided by:
Norris Teeters Jr. 317-752-0122,
RE/MAX At The Crossing
Bought with:
Doug Russell
Carpenter, REALTORS®
Source: MIBOR as distributed by MLS GRID,MLS#: 22006362
Facts & features
Interior
Bedrooms & bathrooms
- Bedrooms: 3
- Bathrooms: 3
- Full bathrooms: 2
- 1/2 bathrooms: 1
- Main level bathrooms: 3
- Main level bedrooms: 3
Primary bedroom
- Features: Carpet
- Level: Main
- Area: 256 Square Feet
- Dimensions: 16x16
Bedroom 2
- Features: Hardwood
- Level: Main
- Area: 176 Square Feet
- Dimensions: 16x11
Bedroom 3
- Features: Carpet
- Level: Main
- Area: 156 Square Feet
- Dimensions: 13x12
Dining room
- Features: Hardwood
- Level: Main
- Area: 306 Square Feet
- Dimensions: 18x17
Kitchen
- Features: Hardwood
- Level: Main
- Area: 276 Square Feet
- Dimensions: 23x12
Laundry
- Features: Hardwood
- Level: Main
- Area: 130 Square Feet
- Dimensions: 13x10
Living room
- Features: Hardwood
- Level: Main
- Area: 320 Square Feet
- Dimensions: 20x16
Office
- Features: Carpet
- Level: Main
- Area: 132 Square Feet
- Dimensions: 12x11
Play room
- Features: Carpet
- Level: Upper
- Area: 260 Square Feet
- Dimensions: 20x13
Heating
- Forced Air
Cooling
- Has cooling: Yes
Appliances
- Included: Dishwasher, Electric Water Heater, ENERGY STAR Qualified Appliances, Disposal, Microwave, Gas Oven, Refrigerator, Water Heater, Water Softener Owned
- Laundry: Main Level
Features
- Double Vanity, Breakfast Bar, Cathedral Ceiling(s), Hardwood Floors, High Speed Internet, Eat-in Kitchen, Pantry, Smart Thermostat
- Flooring: Hardwood
- Windows: Screens, Windows Thermal, Wood Work Stained
- Has basement: No
- Number of fireplaces: 1
- Fireplace features: Gas Log
Interior area
- Total structure area: 2,772
- Total interior livable area: 2,772 sqft
Property
Parking
- Total spaces: 3
- Parking features: Attached
- Attached garage spaces: 3
- Details: Garage Parking Other(Finished Garage, Garage Door Opener, Keyless Entry, Service Door)
Accessibility
- Accessibility features: Hallway - 36 Inch Wide, Accessible Approach with Ramp, Accessible Doors, Accessible Entrance, Handicap Accessible Interior
Features
- Levels: One and One Half
- Stories: 1
- Patio & porch: Covered, Patio
- Exterior features: Basketball Court, Fire Pit
- Pool features: Fenced, Heated, In Ground, Liner, Outdoor Pool, Pool Cover, Salt Water, Waterfall
- Fencing: Fenced,Privacy
Lot
- Size: 1.05 Acres
- Features: Access, Rural - Not Subdivision, Mature Trees
Details
- Additional structures: Barn Mini
- Parcel number: 550616400003018015
- Special conditions: None
- Horse amenities: None
Construction
Type & style
- Home type: SingleFamily
- Architectural style: Ranch
- Property subtype: Residential, Single Family Residence
Materials
- Brick
- Foundation: Block
Condition
- Updated/Remodeled
- New construction: No
- Year built: 2004
Utilities & green energy
- Electric: 200+ Amp Service, 220 Volts For Spa, 220 Volts in Laundry, Circuit Breakers
- Sewer: Septic Tank
- Water: Municipal/City
- Utilities for property: Electricity Connected
Community & neighborhood
Location
- Region: Mooresville
- Subdivision: No Subdivision
Price history
| Date | Event | Price |
|---|---|---|
| 11/12/2024 | Sold | $565,000-3.4%$204/sqft |
Source: | ||
| 10/15/2024 | Pending sale | $585,000$211/sqft |
Source: | ||
| 10/12/2024 | Listed for sale | $585,000+20.6%$211/sqft |
Source: | ||
| 9/15/2021 | Listing removed | -- |
Source: Owner | ||
| 8/12/2021 | Price change | $485,000-3%$175/sqft |
Source: Owner | ||
Public tax history
| Year | Property taxes | Tax assessment |
|---|---|---|
| 2024 | $2,606 +4.3% | $498,800 -0.2% |
| 2023 | $2,498 +54.7% | $499,700 +12% |
| 2022 | $1,615 +0% | $446,300 +39.1% |
Find assessor info on the county website
Neighborhood: 46158
Nearby schools
GreatSchools rating
- 6/10Waverly Elementary SchoolGrades: PK-6Distance: 2.4 mi
- 5/10Paul Hadley Middle SchoolGrades: 7-8Distance: 5.3 mi
- 8/10Mooresville High SchoolGrades: 9-12Distance: 5.4 mi
Get a cash offer in 3 minutes
Find out how much your home could sell for in as little as 3 minutes with a no-obligation cash offer.
Estimated market value
$591,400
Get a cash offer in 3 minutes
Find out how much your home could sell for in as little as 3 minutes with a no-obligation cash offer.
Estimated market value
$591,400


