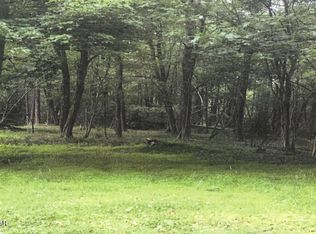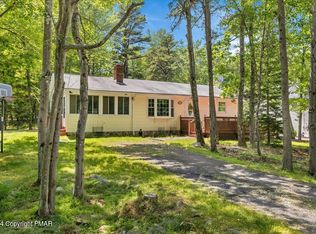Sold for $220,000
$220,000
6298 Laurel Rd Unit 1102, Pocono Summit, PA 18346
3beds
1,200sqft
Single Family Residence
Built in 1982
0.44 Acres Lot
$223,200 Zestimate®
$183/sqft
$2,082 Estimated rent
Home value
$223,200
$183,000 - $270,000
$2,082/mo
Zestimate® history
Loading...
Owner options
Explore your selling options
What's special
Refreshed with new paint and updates, this charming 3-bedroom, 1.5-bath home offers cozy living on a spacious 0.38-acre lot. Featuring an enclosed deck, wood-burning stove, two living areas, and a dining room—there's room to relax or entertain. Short-term rental friendly and equipped with well and septic for added savings. Nestled in a quiet, wooded community near lakes, parks, and ski resorts. Motivated sellers—priced to sell! Don't miss your chance to own a versatile Pocono getaway with income potential.
Zillow last checked: 8 hours ago
Listing updated: November 09, 2025 at 08:58am
Listed by:
Tammy Lee Figueroa 347-553-9398,
VORO Keystone, LLC
Bought with:
Ourania Renata Mavrogiorgos, RS352763
RE/MAX of the Poconos
Source: PMAR,MLS#: PM-134631
Facts & features
Interior
Bedrooms & bathrooms
- Bedrooms: 3
- Bathrooms: 2
- Full bathrooms: 1
- 1/2 bathrooms: 1
Primary bedroom
- Level: First
- Area: 117
- Dimensions: 13 x 9
Bedroom 2
- Level: First
- Area: 85.5
- Dimensions: 9.5 x 9
Bedroom 3
- Level: First
- Area: 63.75
- Dimensions: 7.5 x 8.5
Primary bathroom
- Level: First
- Area: 22.8
- Dimensions: 5.7 x 4
Bathroom 2
- Level: First
- Area: 49.4
- Dimensions: 7.6 x 6.5
Dining room
- Level: First
- Area: 84.63
- Dimensions: 9.1 x 9.3
Family room
- Level: First
- Area: 189.42
- Dimensions: 15.4 x 12.3
Kitchen
- Level: First
- Area: 115.5
- Dimensions: 11 x 10.5
Laundry
- Level: First
- Area: 25
- Dimensions: 5 x 5
Living room
- Level: First
- Area: 221
- Dimensions: 17 x 13
Heating
- Wood Stove
Cooling
- Ceiling Fan(s)
Appliances
- Included: Electric Range, Refrigerator, Water Heater
Features
- Flooring: Ceramic Tile, Laminate, Vinyl
- Has fireplace: Yes
- Fireplace features: Living Room
- Common walls with other units/homes: No Common Walls
Interior area
- Total structure area: 1,200
- Total interior livable area: 1,200 sqft
- Finished area above ground: 1,200
- Finished area below ground: 0
Property
Parking
- Total spaces: 4
- Parking features: Garage - Attached, Open
- Attached garage spaces: 2
- Uncovered spaces: 2
Features
- Stories: 1
- Patio & porch: Patio, Deck, Covered
Lot
- Size: 0.44 Acres
- Dimensions: 0.44 Acres
- Features: Cleared, Wooded
Details
- Additional parcels included: Parcel ID Numbers: 19634504532385 & 19634504533235
- Parcel number: 19634504532385
- Zoning description: Residential
Construction
Type & style
- Home type: SingleFamily
- Architectural style: Ranch
- Property subtype: Single Family Residence
Materials
- T1-11, Vinyl Siding
- Foundation: Slab
- Roof: Asphalt,Shingle
Condition
- Year built: 1982
Utilities & green energy
- Electric: 100 Amp Service
- Sewer: Mound Septic
- Water: Well
Community & neighborhood
Location
- Region: Pocono Summit
- Subdivision: Stillwater Estates
HOA & financial
HOA
- Has HOA: Yes
- HOA fee: $995 annually
- Amenities included: Playground, Tennis Court(s)
- Services included: Maintenance Road
Other
Other facts
- Listing terms: Cash,Conventional,FHA,USDA Loan,VA Loan,Other
- Road surface type: Paved
Price history
| Date | Event | Price |
|---|---|---|
| 11/7/2025 | Sold | $220,000-1.7%$183/sqft |
Source: PMAR #PM-134631 Report a problem | ||
| 10/1/2025 | Pending sale | $223,900$187/sqft |
Source: PMAR #PM-134631 Report a problem | ||
| 9/13/2025 | Listed for sale | $223,900$187/sqft |
Source: PMAR #PM-134631 Report a problem | ||
| 8/26/2025 | Pending sale | $223,900$187/sqft |
Source: PMAR #PM-134631 Report a problem | ||
| 8/8/2025 | Listed for sale | $223,900$187/sqft |
Source: PMAR #PM-134631 Report a problem | ||
Public tax history
Tax history is unavailable.
Neighborhood: 18346
Nearby schools
GreatSchools rating
- NAClear Run El CenterGrades: K-2Distance: 3.1 mi
- 4/10Pocono Mountain West Junior High SchoolGrades: 7-8Distance: 1 mi
- 7/10Pocono Mountain West High SchoolGrades: 9-12Distance: 0.8 mi
Get pre-qualified for a loan
At Zillow Home Loans, we can pre-qualify you in as little as 5 minutes with no impact to your credit score.An equal housing lender. NMLS #10287.
Sell with ease on Zillow
Get a Zillow Showcase℠ listing at no additional cost and you could sell for —faster.
$223,200
2% more+$4,464
With Zillow Showcase(estimated)$227,664

