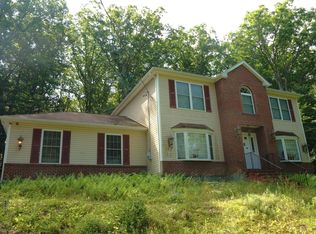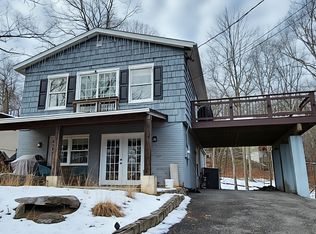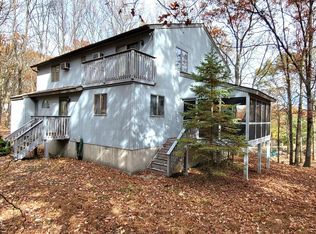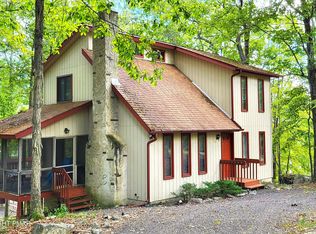Rare Flat Creekfront STR Property with Transferable Permit & Main-Level Primary Suite.
Hard-to-find creekfront contemporary set on a flat, fully usable lot — a true rarity in the Pocono Mountains. This property offers direct private access to a trout-filled stream, creating a high-demand outdoor experience and long-term investment value.
A transferable Short-Term Rental permit allows immediate income production with no waiting period — a major advantage in today's restricted Pocono STR market.
The home is thoughtfully designed around open-concept living and guest flow, featuring cathedral ceilings, hardwood flooring, a dramatic stone fireplace, and a lodge-style built-in serving bar overlooking the living area — a natural gathering hub.
A primary bedroom suite on the main level provides ideal one-level living and broad rental appeal.
The upper level functions as a private guest wing offering two additional bedrooms, a full bathroom, and a dedicated storage room, creating separated sleeping zones ideal for families and group stays — maximizing comfort, privacy, and rental capacity.
Additional highlights include a heated sunroom, newer windows, and a large wrap-around deck overlooking the creek — perfect for outdoor dining, entertaining, and relaxation.
Move-in ready. Income-ready. Location-ready.
A rare opportunity to secure a flat creekfront STR-ready property with transferable permit in one of the Pocono Mountains' most desirable rental corridors.
For sale
Price cut: $30K (12/31)
$362,000
6298 Decker Rd, Bushkill, PA 18324
3beds
1,638sqft
Est.:
Single Family Residence
Built in 1980
0.68 Acres Lot
$347,600 Zestimate®
$221/sqft
$174/mo HOA
What's special
- 29 days |
- 1,956 |
- 153 |
Zillow last checked: 8 hours ago
Listing updated: December 31, 2025 at 11:45am
Listed by:
Steven Smaracko 570-588-8001,
Saw Creek Real Estate 888-828-9966
Source: PMAR,MLS#: PM-137989
Tour with a local agent
Facts & features
Interior
Bedrooms & bathrooms
- Bedrooms: 3
- Bathrooms: 3
- Full bathrooms: 2
- 1/2 bathrooms: 1
Primary bedroom
- Description: Hardwood Floors | Slider to Deck
- Level: First
- Area: 171.36
- Dimensions: 13.6 x 12.6
Bedroom 2
- Description: Hardwood Floors
- Level: Second
- Area: 120
- Dimensions: 10 x 12
Bedroom 3
- Description: Hardwood Floors
- Level: Second
- Area: 105.6
- Dimensions: 9.6 x 11
Primary bathroom
- Description: Tiled Jack & Jill to Foyer
- Level: First
- Area: 40
- Dimensions: 8 x 5
Dining room
- Description: Open to Living Room
- Level: First
- Area: 130
- Dimensions: 10 x 13
Family room
- Description: Heated Sunroom
- Level: First
- Area: 116
- Dimensions: 10 x 11.6
Other
- Level: First
- Area: 90
- Dimensions: 10 x 9
Other
- Description: Tiled
- Level: First
- Area: 72
- Dimensions: 12 x 6
Kitchen
- Description: Tiled
- Level: First
- Area: 116
- Dimensions: 10 x 11.6
Laundry
- Description: Tiled Floor & Tub; Main Bathroom
- Level: Second
- Area: 40
- Dimensions: 8 x 5
Library
- Level: First
- Area: 64
- Dimensions: 8 x 8
Living room
- Description: Hardwood Floor | Stone Fireplace
- Level: First
- Area: 496.8
- Dimensions: 23 x 21.6
Heating
- Baseboard, Electric
Cooling
- Ceiling Fan(s), Wall/Window Unit(s)
Appliances
- Included: Self Cleaning Oven, Electric Range, Refrigerator, Water Heater, Dishwasher, Microwave, Stainless Steel Appliance(s), Washer/Dryer Stacked
- Laundry: Main Level, Laundry Closet
Features
- Breakfast Nook, Breakfast Bar, Eat-in Kitchen, Beamed Ceilings, Cathedral Ceiling(s), Open Floorplan, Recessed Lighting, Ceiling Fan(s), Storage, Hand-held Shower Head, Other
- Flooring: Hardwood, Tile
- Doors: Storm Door(s)
- Windows: Insulated Windows, Blinds, Window Treatments
- Basement: Crawl Space
- Number of fireplaces: 1
- Fireplace features: Living Room, Wood Burning
Interior area
- Total structure area: 2,298
- Total interior livable area: 1,638 sqft
- Finished area above ground: 1,638
- Finished area below ground: 0
Property
Parking
- Total spaces: 7
- Parking features: Open
- Uncovered spaces: 5
Features
- Stories: 2
- Patio & porch: Porch, Deck
- Exterior features: Rain Gutters, Lighting, Storage
- Has view: Yes
- View description: Mountain(s), Neighborhood, Trees/Woods, Other
- Body of water: Saw Creek
Lot
- Size: 0.68 Acres
- Features: Level, Back Yard, Few Trees, Native Plants
Details
- Additional structures: Shed(s)
- Parcel number: 066511
- Zoning: R50
- Zoning description: Residential
- Special conditions: Standard
Construction
Type & style
- Home type: SingleFamily
- Architectural style: Contemporary
- Property subtype: Single Family Residence
Materials
- T1-11, Wood Siding
- Roof: Asphalt,Fiberglass
Condition
- Year built: 1980
Utilities & green energy
- Sewer: Public Sewer
- Water: Public
- Utilities for property: Phone Available, Cable Available
Community & HOA
Community
- Security: 24 Hour Security, Smoke Detector(s)
- Subdivision: Saw Creek Estates
HOA
- Has HOA: Yes
- Amenities included: Security, Gated, Clubhouse, Meeting Room, Picnic Area, Restaurant, Senior Center, Playground, Ski Accessible, Outdoor Pool, Indoor Pool, Children's Pool, Spa/Hot Tub, Fitness Center, Trail(s), Tennis Court(s), Indoor Tennis Court(s), Pickleball, Racquetball, Basketball Court
- Services included: Trash, Maintenance Grounds, Maintenance Road
- HOA fee: $2,083 annually
Location
- Region: Bushkill
Financial & listing details
- Price per square foot: $221/sqft
- Tax assessed value: $113,880
- Annual tax amount: $4,657
- Date on market: 12/31/2025
- Listing terms: Cash,Conventional,FHA,VA Loan
- Road surface type: Paved
Estimated market value
$347,600
$330,000 - $365,000
$2,277/mo
Price history
Price history
| Date | Event | Price |
|---|---|---|
| 12/31/2025 | Price change | $362,000-7.7%$221/sqft |
Source: PMAR #PM-137989 Report a problem | ||
| 5/14/2025 | Price change | $392,000-8.2%$239/sqft |
Source: PMAR #PM-121746 Report a problem | ||
| 2/1/2025 | Listed for sale | $427,000+196.7%$261/sqft |
Source: PMAR #PM-121746 Report a problem | ||
| 6/29/2018 | Sold | $143,900$88/sqft |
Source: PMAR #PM-55614 Report a problem | ||
Public tax history
Public tax history
| Year | Property taxes | Tax assessment |
|---|---|---|
| 2025 | $4,670 +1.6% | $28,470 |
| 2024 | $4,598 +1.5% | $28,470 |
| 2023 | $4,529 +3.2% | $28,470 |
Find assessor info on the county website
BuyAbility℠ payment
Est. payment
$2,430/mo
Principal & interest
$1707
Property taxes
$422
Other costs
$301
Climate risks
Neighborhood: 18324
Nearby schools
GreatSchools rating
- 5/10Middle Smithfield El SchoolGrades: K-5Distance: 4.8 mi
- 3/10Lehman Intermediate SchoolGrades: 6-8Distance: 4 mi
- 3/10East Stroudsburg Senior High School NorthGrades: 9-12Distance: 4.1 mi
- Loading
- Loading





