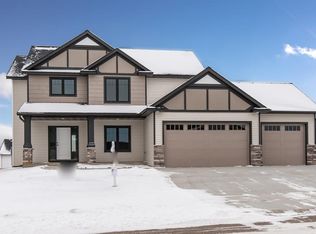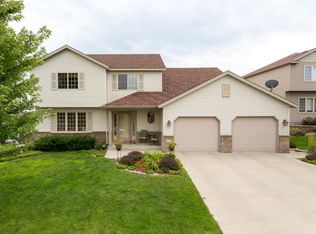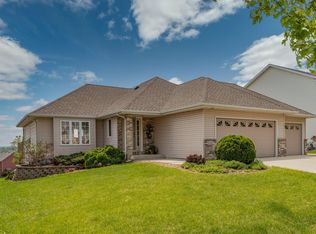Closed
$603,000
6297 Somersby Ct NW, Rochester, MN 55901
6beds
4,406sqft
Single Family Residence
Built in 2006
0.31 Acres Lot
$611,000 Zestimate®
$137/sqft
$3,060 Estimated rent
Home value
$611,000
$580,000 - $642,000
$3,060/mo
Zestimate® history
Loading...
Owner options
Explore your selling options
What's special
Looking for more space to work, play & enjoy life? This home offers an opportunity to live into that desire perfectly. 6 beds + a large office, walkout basement to a beautiful backyard with hot tub, maintenance free deck, paver patio terraced yard with built-in firepit, & grilling area. The entertainment possibilities are endless. 4 beds together on the upper level offer panoramic views from the primary suite with walk-in closet, separate jetted tub & shower & dual vanities. The main floor offers a spacious kitchen with quarter sawn oak cabinetry, a corner pantry, & hardwood floors. Adjacent formal dining could be a multi- use space plus a cozy living room with built-ins & gas fireplace. Lower level storage is fantastic as well as 2 more bedrooms, one currently set up as a home theater. A pool table, 2nd gas fireplace, & wetbar are the perfect entertainment space. Oversized 3 car garage with lots of storage, pulleys & bike hoists. Fantastic location near groceries, restaurants, & more!
Zillow last checked: 8 hours ago
Listing updated: June 17, 2025 at 11:01pm
Listed by:
Enclave Team 646-859-2368,
Real Broker, LLC.,
Noelle Tripolino Roberts 319-269-1294
Bought with:
Branton Walker
Dwell Realty Group LLC
Source: NorthstarMLS as distributed by MLS GRID,MLS#: 6516829
Facts & features
Interior
Bedrooms & bathrooms
- Bedrooms: 6
- Bathrooms: 4
- Full bathrooms: 3
- 1/2 bathrooms: 1
Bedroom 1
- Level: Upper
- Area: 231 Square Feet
- Dimensions: 15x15.4
Bedroom 2
- Level: Upper
- Area: 145.6 Square Feet
- Dimensions: 14x10.4
Bedroom 3
- Level: Upper
- Area: 172.14 Square Feet
- Dimensions: 15.1x11.4
Bedroom 4
- Level: Upper
- Area: 151.13 Square Feet
- Dimensions: 12.7x11.9
Bedroom 5
- Level: Basement
- Area: 168.84 Square Feet
- Dimensions: 12.6x13.4
Bedroom 6
- Level: Basement
- Area: 210.24 Square Feet
- Dimensions: 14.4x14.6
Primary bathroom
- Level: Upper
- Area: 106.08 Square Feet
- Dimensions: 10.2x10.4
Bathroom
- Level: Main
- Area: 34 Square Feet
- Dimensions: 6.8x5
Bathroom
- Level: Upper
- Area: 47 Square Feet
- Dimensions: 9.4x5
Bathroom
- Level: Basement
- Area: 40.5 Square Feet
- Dimensions: 5x8.10
Dining room
- Level: Main
- Area: 137.28 Square Feet
- Dimensions: 13.2x10.4
Family room
- Level: Basement
- Area: 528.55 Square Feet
- Dimensions: 34.1x15.5
Kitchen
- Level: Main
- Area: 174.2 Square Feet
- Dimensions: 13x13.4
Laundry
- Level: Main
- Area: 56.96 Square Feet
- Dimensions: 8.9x6.4
Living room
- Level: Main
- Area: 269.28 Square Feet
- Dimensions: 15.3x17.6
Office
- Level: Main
- Area: 231 Square Feet
- Dimensions: 15x15.4
Heating
- Forced Air
Cooling
- Central Air
Appliances
- Included: Dishwasher, Dryer, Microwave, Range, Refrigerator, Washer
Features
- Basement: Block,Finished,Full,Walk-Out Access
- Number of fireplaces: 2
- Fireplace features: Gas
Interior area
- Total structure area: 4,406
- Total interior livable area: 4,406 sqft
- Finished area above ground: 2,883
- Finished area below ground: 1,443
Property
Parking
- Total spaces: 3
- Parking features: Attached
- Attached garage spaces: 3
Accessibility
- Accessibility features: None
Features
- Levels: Two
- Stories: 2
- Patio & porch: Deck, Patio
Lot
- Size: 0.31 Acres
- Dimensions: 78 x 163
Details
- Additional structures: Storage Shed
- Foundation area: 1523
- Parcel number: 740813071796
- Zoning description: Residential-Single Family
Construction
Type & style
- Home type: SingleFamily
- Property subtype: Single Family Residence
Materials
- Brick/Stone, Vinyl Siding
- Roof: Asphalt
Condition
- Age of Property: 19
- New construction: No
- Year built: 2006
Utilities & green energy
- Gas: Natural Gas
- Sewer: City Sewer/Connected
- Water: City Water/Connected
Community & neighborhood
Location
- Region: Rochester
HOA & financial
HOA
- Has HOA: No
Price history
| Date | Event | Price |
|---|---|---|
| 6/17/2024 | Sold | $603,000+3.1%$137/sqft |
Source: | ||
| 4/22/2024 | Pending sale | $585,000$133/sqft |
Source: | ||
| 4/12/2024 | Listed for sale | $585,000+49.4%$133/sqft |
Source: | ||
| 7/1/2016 | Sold | $391,500-0.9%$89/sqft |
Source: | ||
| 3/17/2016 | Listed for sale | $394,900+14.5%$90/sqft |
Source: Coldwell Banker Burnet - Rochester #4069475 Report a problem | ||
Public tax history
| Year | Property taxes | Tax assessment |
|---|---|---|
| 2025 | $8,068 +10.4% | $630,700 +11.8% |
| 2024 | $7,308 | $564,000 -0.4% |
| 2023 | -- | $566,100 -1.8% |
Find assessor info on the county website
Neighborhood: Northwest Rochester
Nearby schools
GreatSchools rating
- 8/10George W. Gibbs Elementary SchoolGrades: PK-5Distance: 1.3 mi
- 3/10Dakota Middle SchoolGrades: 6-8Distance: 1.1 mi
- 5/10John Marshall Senior High SchoolGrades: 8-12Distance: 4.3 mi
Schools provided by the listing agent
- Elementary: George Gibbs
- Middle: Dakota
- High: John Marshall
Source: NorthstarMLS as distributed by MLS GRID. This data may not be complete. We recommend contacting the local school district to confirm school assignments for this home.
Get a cash offer in 3 minutes
Find out how much your home could sell for in as little as 3 minutes with a no-obligation cash offer.
Estimated market value$611,000
Get a cash offer in 3 minutes
Find out how much your home could sell for in as little as 3 minutes with a no-obligation cash offer.
Estimated market value
$611,000


