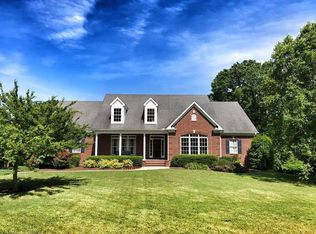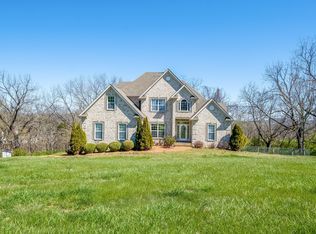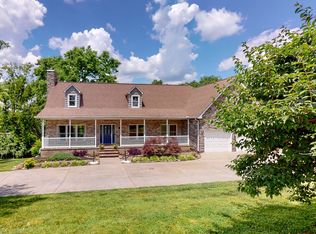Custom Built,All Brick Approx. 5.5+ Ac, Hrdwds,,Custom Cabs,Granite Stainless Appli, Built-Ins- In Form.Din. Rm.W/Vaulted Ceiling Open To Liv Rm With WB FP, New Pella Windows. Master Suite On Main Dbl Vanities Sep Shower, Lg Tub, His & Hers Closets W/ Built In Safe,New Carpet in Bdrms ,New Tile In Wet Area's, Downstairs Den.In Law, Daylight WFull Bath Lg Deck W/Pri Wooded Views 2 Car Rear Gar.+ HUGE 40 X 60 Heated Shop W/Heavy Duty Concrete Floor, Part. Fenced Located On A Private Cul-De-Sac!
This property is off market, which means it's not currently listed for sale or rent on Zillow. This may be different from what's available on other websites or public sources.


