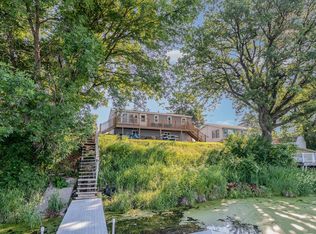Closed
$311,000
6297 85th St NW, Maple Lake, MN 55358
2beds
768sqft
Single Family Residence
Built in 1967
7,405.2 Square Feet Lot
$313,200 Zestimate®
$405/sqft
$1,815 Estimated rent
Home value
$313,200
$285,000 - $345,000
$1,815/mo
Zestimate® history
Loading...
Owner options
Explore your selling options
What's special
Welcome to 6297 85th St NW in Maple Lake, a beautifully maintained lakefront retreat that offers the perfect combination of modern comfort and natural beauty. Situated on a pristine sand beach, this home is ideal for those seeking year-round relaxation or an unforgettable seasonal escape. Inside, you'll find bright and inviting living spaces with large windows that capture panoramic views of the lake, filling the home with natural light. The kitchen is well-appointed with modern appliances, while the cozy bedrooms and updated bathrooms provide comfort and style throughout.
Step outside and enjoy the expansive deck, perfect for entertaining or simply savoring quiet mornings by the water. The property is beautifully landscaped, with a gentle slope leading down to the sandy shoreline that is perfect for swimming, lounging, or launching your boat. Great place to launch all of your water activities. Your new home has a water filtration system, providing clean, reliable water throughout the house for added peace of mind.
Nestled in the heart of Minnesota’s lake country, this home is surrounded by mature trees, creating a serene setting that feels like a true getaway while still being close to the metro area. Whether you’re looking for a permanent residence or a weekend haven, this lakefront property delivers the best of both worlds. Don’t miss your opportunity to enjoy lakeside living at its finest.
Zillow last checked: 8 hours ago
Listing updated: June 02, 2025 at 04:05pm
Listed by:
Jon L. Anglin 763-913-5146,
City and Lakes Real Estate
Bought with:
Dale E Pampuch
Counselor Realty, Inc
Source: NorthstarMLS as distributed by MLS GRID,MLS#: 6713016
Facts & features
Interior
Bedrooms & bathrooms
- Bedrooms: 2
- Bathrooms: 1
- Full bathrooms: 1
Bedroom 1
- Level: Main
- Area: 142.78 Square Feet
- Dimensions: 12.10x11.8
Bedroom 2
- Level: Main
- Area: 127.44 Square Feet
- Dimensions: 11.8x10.8
Dining room
- Level: Main
- Area: 83.38 Square Feet
- Dimensions: 11.5x7.25
Kitchen
- Level: Main
- Area: 136.85 Square Feet
- Dimensions: 11.9x11.5
Living room
- Level: Main
- Area: 132.25 Square Feet
- Dimensions: 11.5x11.5
Heating
- Forced Air
Cooling
- Central Air
Appliances
- Included: Water Filtration System, Microwave, Range, Refrigerator, Tankless Water Heater, Water Softener Owned
Features
- Basement: Crawl Space
Interior area
- Total structure area: 768
- Total interior livable area: 768 sqft
- Finished area above ground: 768
- Finished area below ground: 0
Property
Parking
- Total spaces: 2
- Parking features: Open
- Uncovered spaces: 2
Accessibility
- Accessibility features: No Stairs Internal
Features
- Levels: One
- Stories: 1
- Fencing: None
- Has view: Yes
- View description: Lake, South, West
- Has water view: Yes
- Water view: Lake
- Waterfront features: Lake Front, Waterfront Elevation(4-10), Waterfront Num(86022900), Lake Bottom(Sand, Soft), Lake Acres(279), Lake Depth(39)
- Body of water: Mink Lake (Corinna Twp.)
- Frontage length: Water Frontage: 135
Lot
- Size: 7,405 sqft
- Dimensions: 135 x 103 x 18 x 180
- Features: Accessible Shoreline
Details
- Additional structures: Storage Shed
- Foundation area: 768
- Parcel number: 206090001060
- Zoning description: Shoreline,Residential-Single Family
Construction
Type & style
- Home type: SingleFamily
- Property subtype: Single Family Residence
Materials
- Vinyl Siding
- Roof: Asphalt,Pitched
Condition
- Age of Property: 58
- New construction: No
- Year built: 1967
Utilities & green energy
- Electric: 100 Amp Service
- Gas: Propane
- Sewer: Holding Tank, Private Sewer, Septic System Compliant - Yes
- Water: Submersible - 4 Inch, Well
Community & neighborhood
Location
- Region: Maple Lake
- Subdivision: Vans Island Beach 1st Add
HOA & financial
HOA
- Has HOA: No
Price history
| Date | Event | Price |
|---|---|---|
| 5/21/2025 | Pending sale | $299,900-3.6%$390/sqft |
Source: | ||
| 5/2/2025 | Sold | $311,000+3.7%$405/sqft |
Source: | ||
| 5/1/2025 | Listed for sale | $299,900+50%$390/sqft |
Source: | ||
| 9/27/2019 | Sold | $199,900+2.6%$260/sqft |
Source: | ||
| 8/16/2019 | Price change | $194,900-2.5%$254/sqft |
Source: Oak Realty LLP #5238866 | ||
Public tax history
| Year | Property taxes | Tax assessment |
|---|---|---|
| 2025 | $3,246 +40.9% | $279,400 +1.7% |
| 2024 | $2,304 +5.4% | $274,600 +3.4% |
| 2023 | $2,186 +9.7% | $265,600 +10.3% |
Find assessor info on the county website
Neighborhood: 55358
Nearby schools
GreatSchools rating
- 7/10Maple Lake Elementary SchoolGrades: PK-6Distance: 3.1 mi
- 9/10Maple Lake SecondaryGrades: 7-12Distance: 3.1 mi

Get pre-qualified for a loan
At Zillow Home Loans, we can pre-qualify you in as little as 5 minutes with no impact to your credit score.An equal housing lender. NMLS #10287.
Sell for more on Zillow
Get a free Zillow Showcase℠ listing and you could sell for .
$313,200
2% more+ $6,264
With Zillow Showcase(estimated)
$319,464