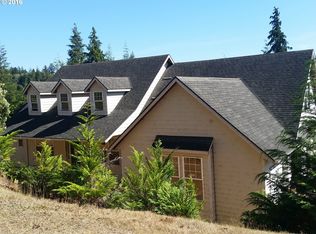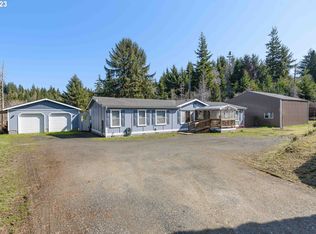Amazing Custom built home on over 2 private acres! Beautiful home built with the views in mind, Cherry wood floors, cherry wood cabinets, stainless steel appliances, gas cooking range, under the cabinet lighting, and soft close drawers throughout the home. Downstairs features additional living quarters with separate access. Main floor master suite features a private balcony with mountain views.
This property is off market, which means it's not currently listed for sale or rent on Zillow. This may be different from what's available on other websites or public sources.


