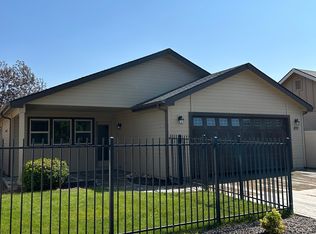Newer home by Hayden Homes in desirable Oaks West sub. Fully fenced back yard. Community pool. Located centrally in the Treasure Valley. Sprinkler system on irrigation. Easy maintenance.
Owner pays irrigation and HOA dues.
House for rent
Accepts Zillow applications
$2,200/mo
6296 W Mattawa Dr, Meridian, ID 83646
3beds
1,409sqft
Price may not include required fees and charges.
Single family residence
Available now
No pets
Central air
In unit laundry
Attached garage parking
-- Heating
What's special
Community pool
- 10 days
- on Zillow |
- -- |
- -- |
Travel times
Facts & features
Interior
Bedrooms & bathrooms
- Bedrooms: 3
- Bathrooms: 2
- Full bathrooms: 2
Cooling
- Central Air
Appliances
- Included: Dryer, Washer
- Laundry: In Unit
Interior area
- Total interior livable area: 1,409 sqft
Property
Parking
- Parking features: Attached
- Has attached garage: Yes
- Details: Contact manager
Details
- Parcel number: R6206910060
Construction
Type & style
- Home type: SingleFamily
- Property subtype: Single Family Residence
Community & HOA
Location
- Region: Meridian
Financial & listing details
- Lease term: 1 Year
Price history
| Date | Event | Price |
|---|---|---|
| 6/10/2025 | Price change | $2,200-8.3%$2/sqft |
Source: Zillow Rentals | ||
| 6/4/2025 | Listed for rent | $2,400+33.3%$2/sqft |
Source: Zillow Rentals | ||
| 5/31/2025 | Listing removed | $435,000$309/sqft |
Source: | ||
| 5/19/2025 | Price change | $435,000-0.9%$309/sqft |
Source: | ||
| 5/14/2025 | Price change | $439,000-0.7%$312/sqft |
Source: | ||
![[object Object]](https://photos.zillowstatic.com/fp/ffb8d367ca6a4fab979cf251bfa22d0e-p_i.jpg)
