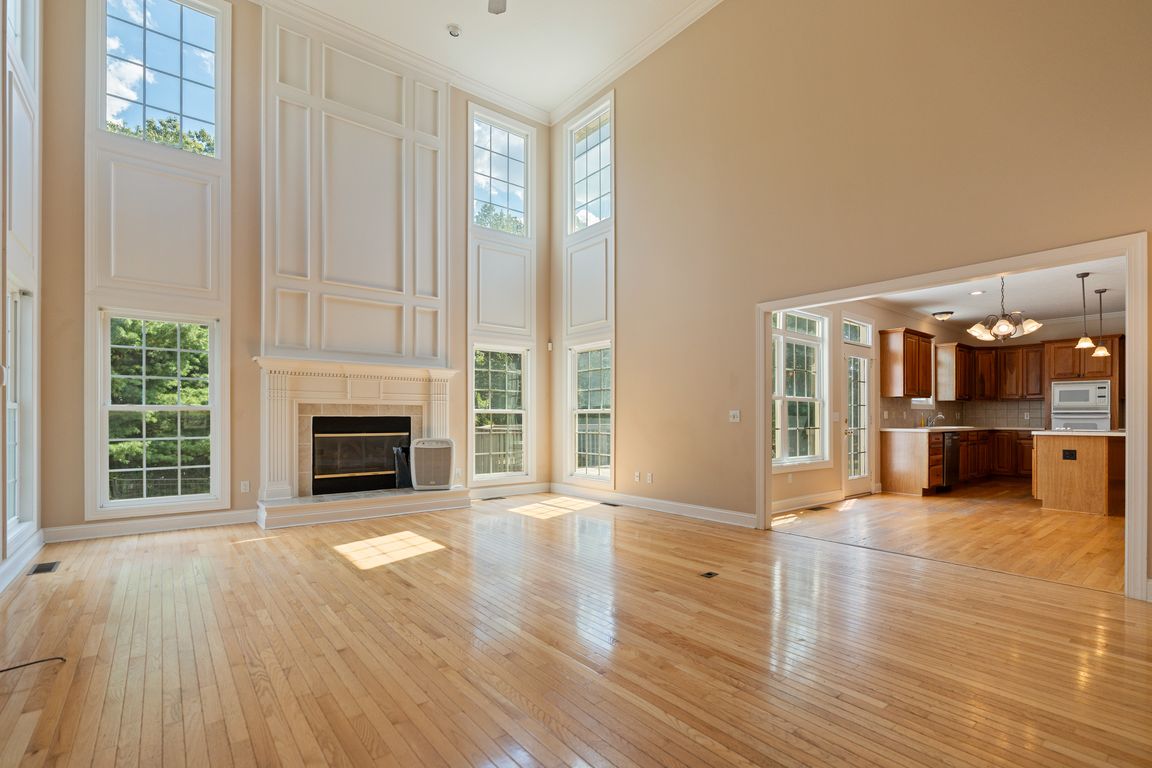
Under contract
$439,900
4beds
2,834sqft
6296 Margate Cir NW, Canton, OH 44718
4beds
2,834sqft
Single family residence
Built in 2001
0.63 Acres
3 Attached garage spaces
$155 price/sqft
What's special
Gas fireplaceVersatile bonus roomSpacious primary suiteCovered front porchBeautiful hardwood floorsSpa-like bathPartially fenced backyard
Welcome to this Jackson Township beauty in Greenbriar Woods! This 4–5 bedroom, 3.5 bath colonial offers over 2,800 sq. ft. with hardwood floors throughout, a large great room with soaring ceilings, wall of windows, and gas fireplace, plus a fully applianced kitchen with island, double ovens, refrigerator, dishwasher, walk-in pantry, and ...
- 32 days |
- 1,801 |
- 32 |
Likely to sell faster than
Source: MLS Now,MLS#: 5153784 Originating MLS: Stark Trumbull Area REALTORS
Originating MLS: Stark Trumbull Area REALTORS
Travel times
Living Room
Kitchen
Primary Bedroom
Zillow last checked: 7 hours ago
Listing updated: September 16, 2025 at 06:34am
Listing Provided by:
Debbie L Ferrante 330-958-8394 debbie@debbieferrante.com,
RE/MAX Edge Realty,
Gretchen Thomazin 330-495-0153,
RE/MAX Edge Realty
Source: MLS Now,MLS#: 5153784 Originating MLS: Stark Trumbull Area REALTORS
Originating MLS: Stark Trumbull Area REALTORS
Facts & features
Interior
Bedrooms & bathrooms
- Bedrooms: 4
- Bathrooms: 4
- Full bathrooms: 3
- 1/2 bathrooms: 1
- Main level bathrooms: 1
- Main level bedrooms: 1
Primary bedroom
- Description: Flooring: Wood
- Level: Second
- Dimensions: 17 x 16
Bedroom
- Description: Flooring: Wood
- Level: Second
- Dimensions: 14 x 12
Bedroom
- Description: Flooring: Wood
- Level: Second
- Dimensions: 14 x 12
Bedroom
- Description: Flooring: Wood
- Level: Second
- Dimensions: 12 x 11
Primary bathroom
- Description: Flooring: Luxury Vinyl Tile
- Level: Second
- Dimensions: 11 x 9
Bathroom
- Description: Flooring: Luxury Vinyl Tile
- Level: Second
- Dimensions: 9 x 5
Bonus room
- Description: Flooring: Wood
- Level: First
- Dimensions: 12 x 12
Dining room
- Description: Flooring: Wood
- Level: First
- Dimensions: 14 x 13
Eat in kitchen
- Description: Flooring: Wood
- Level: First
- Dimensions: 25 x 13
Great room
- Description: Flooring: Wood
- Level: First
- Dimensions: 21 x 18
Laundry
- Description: Flooring: Wood
- Level: First
- Dimensions: 11 x 6
Library
- Description: Flooring: Wood
- Level: First
Heating
- Forced Air, Gas
Cooling
- Central Air
Features
- Basement: Full
- Number of fireplaces: 1
Interior area
- Total structure area: 2,834
- Total interior livable area: 2,834 sqft
- Finished area above ground: 2,834
- Finished area below ground: 0
Video & virtual tour
Property
Parking
- Total spaces: 3
- Parking features: Attached, Electricity, Garage, Garage Door Opener, Paved
- Attached garage spaces: 3
Features
- Levels: Two
- Stories: 2
- Patio & porch: Deck, Patio, Porch
Lot
- Size: 0.63 Acres
Details
- Parcel number: 01623336
- Special conditions: Standard
Construction
Type & style
- Home type: SingleFamily
- Architectural style: Colonial
- Property subtype: Single Family Residence
Materials
- Brick, Vinyl Siding
- Roof: Asphalt,Fiberglass
Condition
- Year built: 2001
Details
- Warranty included: Yes
Utilities & green energy
- Sewer: Public Sewer
- Water: Public
Community & HOA
Community
- Subdivision: Greenbriar Woods #4
HOA
- Has HOA: No
Location
- Region: Canton
Financial & listing details
- Price per square foot: $155/sqft
- Annual tax amount: $6,737
- Date on market: 9/5/2025