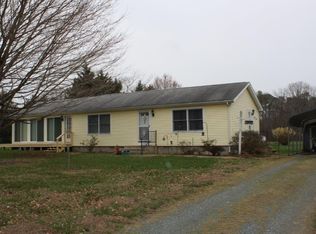Sold for $365,000 on 11/18/25
$365,000
6296 Landing Neck Rd, Easton, MD 21601
4beds
2,824sqft
Single Family Residence
Built in 1986
1 Acres Lot
$365,200 Zestimate®
$129/sqft
$3,096 Estimated rent
Home value
$365,200
$332,000 - $402,000
$3,096/mo
Zestimate® history
Loading...
Owner options
Explore your selling options
What's special
To no fault of its own this amazing home is back on the market in Talbot County set on 1 acre of land close to downtown Easton. Downstairs you will find 3 bedrooms, two full bathrooms, two utility areas, two potential living room/ dining room spaces, its a must see! The beautiful loft area could make this a 4 bedroom home, with two closets and a full bathroom with bath tub. A detached 2 car garage that could be a potential work shop adds a lot of character to this charming home. Being sold as is. Come take a look and see if this could be the home for you!
Zillow last checked: 8 hours ago
Listing updated: December 08, 2025 at 11:35am
Listed by:
Danielle Dombrowski 443-786-0817,
Long & Foster Real Estate, Inc.,
Co-Listing Agent: Tracy L. Zell 410-924-2857,
Long & Foster Real Estate, Inc.
Bought with:
Amy Kling, 629143
Meredith Fine Properties
Source: Bright MLS,MLS#: MDTA2009612
Facts & features
Interior
Bedrooms & bathrooms
- Bedrooms: 4
- Bathrooms: 3
- Full bathrooms: 3
- Main level bathrooms: 2
- Main level bedrooms: 3
Primary bedroom
- Features: Ceiling Fan(s), Walk-In Closet(s), Flooring - Carpet
- Level: Main
Bedroom 1
- Features: Flooring - Carpet
- Level: Upper
Bedroom 2
- Features: Flooring - Carpet
- Level: Main
Bedroom 3
- Features: Flooring - Carpet
- Level: Main
Primary bathroom
- Features: Flooring - Vinyl, Double Sink
- Level: Main
Bathroom 1
- Features: Flooring - Vinyl
- Level: Upper
Bathroom 2
- Features: Flooring - Vinyl
- Level: Main
Other
- Features: Attic - Access Panel
- Level: Upper
Dining room
- Features: Dining Area, Flooring - Laminated
- Level: Main
Family room
- Features: Flooring - Carpet
- Level: Main
Kitchen
- Features: Eat-in Kitchen, Flooring - Laminated, Ceiling Fan(s)
- Level: Main
Laundry
- Level: Main
Living room
- Features: Flooring - Laminated
- Level: Main
Heating
- Other, Electric
Cooling
- Ductless, Ceiling Fan(s), Electric
Appliances
- Included: Dryer, Washer, Cooktop, Dishwasher, Disposal, Refrigerator, Ice Maker, Electric Water Heater
- Laundry: Has Laundry, Dryer In Unit, Hookup, Main Level, Washer In Unit, Laundry Room
Features
- Attic, Central Vacuum, Dining Area, Entry Level Bedroom, Formal/Separate Dining Room, Eat-in Kitchen, Primary Bath(s)
- Flooring: Carpet, Laminate
- Doors: Storm Door(s)
- Windows: Screens
- Has basement: No
- Number of fireplaces: 1
- Fireplace features: Other
Interior area
- Total structure area: 2,824
- Total interior livable area: 2,824 sqft
- Finished area above ground: 2,824
- Finished area below ground: 0
Property
Parking
- Total spaces: 2
- Parking features: Covered, Storage, Oversized, Private, Detached
- Garage spaces: 2
Accessibility
- Accessibility features: None
Features
- Levels: Two
- Stories: 2
- Patio & porch: Deck
- Exterior features: Lighting, Play Area, Satellite Dish, Storage
- Pool features: None
- Fencing: Partial,Privacy,Wire
- Has view: Yes
- View description: Garden, Trees/Woods
Lot
- Size: 1 Acres
- Features: Backs to Trees, Front Yard, Wooded, Rear Yard, SideYard(s)
Details
- Additional structures: Above Grade, Below Grade, Outbuilding
- Parcel number: 2103147657
- Zoning: R
- Special conditions: Standard
Construction
Type & style
- Home type: SingleFamily
- Architectural style: Colonial
- Property subtype: Single Family Residence
Materials
- Vinyl Siding
- Foundation: Slab
- Roof: Composition,Shingle
Condition
- New construction: No
- Year built: 1986
Utilities & green energy
- Electric: Other
- Sewer: Community Septic Tank, Private Septic Tank
- Water: Well
- Utilities for property: Electricity Available, Water Available
Community & neighborhood
Location
- Region: Easton
- Subdivision: None Available
Other
Other facts
- Listing agreement: Exclusive Right To Sell
- Listing terms: Cash,Conventional,FHA,USDA Loan
- Ownership: Fee Simple
Price history
| Date | Event | Price |
|---|---|---|
| 11/18/2025 | Sold | $365,000-2.7%$129/sqft |
Source: | ||
| 10/18/2025 | Contingent | $375,000$133/sqft |
Source: | ||
| 8/29/2025 | Listed for sale | $375,000$133/sqft |
Source: | ||
| 8/25/2025 | Contingent | $375,000$133/sqft |
Source: | ||
| 2/3/2025 | Pending sale | $375,000$133/sqft |
Source: | ||
Public tax history
| Year | Property taxes | Tax assessment |
|---|---|---|
| 2025 | -- | $342,333 +9% |
| 2024 | $2,836 +16% | $314,067 +9.9% |
| 2023 | $2,445 +9.2% | $285,800 |
Find assessor info on the county website
Neighborhood: 21601
Nearby schools
GreatSchools rating
- 9/10White Marsh Elementary SchoolGrades: PK-5Distance: 3.7 mi
- 4/10Easton Middle SchoolGrades: 6-8Distance: 3 mi
- 5/10Easton High SchoolGrades: 9-12Distance: 2.4 mi
Schools provided by the listing agent
- High: Easton
- District: Talbot County Public Schools
Source: Bright MLS. This data may not be complete. We recommend contacting the local school district to confirm school assignments for this home.

Get pre-qualified for a loan
At Zillow Home Loans, we can pre-qualify you in as little as 5 minutes with no impact to your credit score.An equal housing lender. NMLS #10287.
Sell for more on Zillow
Get a free Zillow Showcase℠ listing and you could sell for .
$365,200
2% more+ $7,304
With Zillow Showcase(estimated)
$372,504