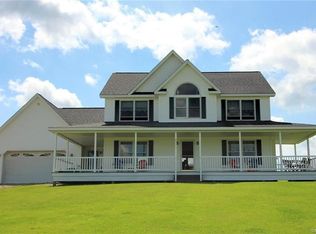Beautiful Country Setting 3 Bedroom 1 Full bath home with low cost Arcade Electric & over 5 acres of land. This home features an open concept kitchen, living, & dining room. Full basement with high ceilings for the possibility to finish to add extra living space. Detached 2.5 car garage with blacktop driveway. Besides changing paint colors and flooring to your choice nothing to do but move in and enjoy. In less then 20 minutes your on Route 400, great location!!
This property is off market, which means it's not currently listed for sale or rent on Zillow. This may be different from what's available on other websites or public sources.
