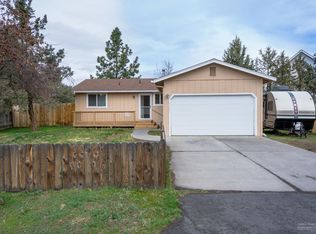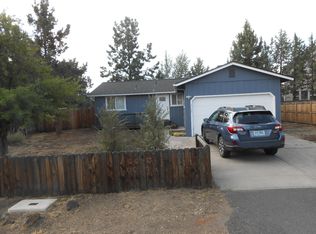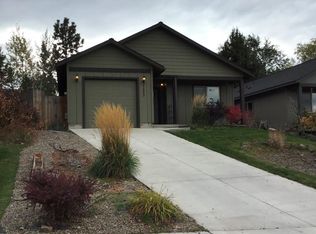Super charming single level home in the NE. close to hospital and schools. Newer appliances ! Remodeled in 2011 and features vinyl windows, bamboo flooring, and roof replaced (2011). Open floor plan, vaults, pellet stove double sinks in bath with tile counters and in kitchen. All this plus double RV gate and parking space with a 8 x10 storage shed. Sprinklers in front yard and completely fenced back yard. A must see!
This property is off market, which means it's not currently listed for sale or rent on Zillow. This may be different from what's available on other websites or public sources.



