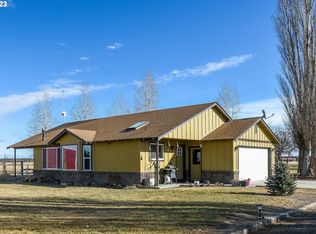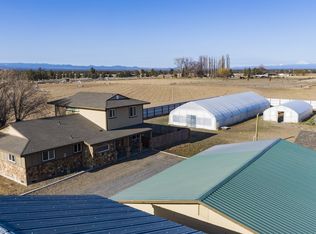Closed
$1,200,000
62950 Schmidt Rd, Bend, OR 97701
3beds
2baths
2,289sqft
Single Family Residence
Built in 1981
39.09 Acres Lot
$1,195,700 Zestimate®
$524/sqft
$3,096 Estimated rent
Home value
$1,195,700
$1.11M - $1.29M
$3,096/mo
Zestimate® history
Loading...
Owner options
Explore your selling options
What's special
Just 15 minutes from Bend, this thoughtfully renovated ranch home is situated on 40 acres of tranquility w Cascade Mtn. views! This stunning home benefits from an extensive and meticulous remodel including windows, doors, roof, insulation, siding, paint, and flooring. This home boast a modern kitchen and bath(s), and the Mstr. suite is to envy. A detached office, 30x60 shop, and a new 30x50 barn complete this property, and the lush pastures yield 100 tons of Orchard Grass annually. This fully renovated hobby farm is your chance to escape the hustle and bustle of city life and embrace a simpler lifestyle. The centerpiece of the property is the meticulously restored farmhouse, where you will be greeted by an abundance of natural light warming the Great Room and open floor plan so thoughtfully designed. Whether you dream of raising livestock, cultivating a bountiful garden, or simply enjoying the peace and tranquility of nature on acreage, this hobby farm will exceed your expectations!
Zillow last checked: 8 hours ago
Listing updated: November 13, 2025 at 10:35am
Listed by:
Stellar Realty Northwest 541-508-3148
Bought with:
Bend Premier Real Estate LLC
Source: Oregon Datashare,MLS#: 220196158
Facts & features
Interior
Bedrooms & bathrooms
- Bedrooms: 3
- Bathrooms: 2
Heating
- Electric, Forced Air
Cooling
- Central Air
Appliances
- Included: Dishwasher, Disposal, Dryer, Microwave, Oven, Range, Range Hood, Refrigerator, Tankless Water Heater, Washer, Water Heater
Features
- Breakfast Bar, Ceiling Fan(s), Double Vanity, Kitchen Island, Open Floorplan, Pantry, Primary Downstairs, Soaking Tub, Solid Surface Counters, Tile Shower, Walk-In Closet(s)
- Flooring: Carpet, Hardwood, Tile
- Windows: Double Pane Windows, Vinyl Frames
- Basement: None
- Has fireplace: Yes
- Fireplace features: Great Room, Propane
- Common walls with other units/homes: No Common Walls
Interior area
- Total structure area: 2,289
- Total interior livable area: 2,289 sqft
Property
Parking
- Total spaces: 5
- Parking features: Attached, Driveway, Garage Door Opener, Gated, Gravel, Heated Garage, RV Access/Parking, RV Garage, Workshop in Garage
- Attached garage spaces: 5
- Has uncovered spaces: Yes
Features
- Levels: One
- Stories: 1
- Patio & porch: Deck, Patio
- Has view: Yes
- View description: Mountain(s), Panoramic
Lot
- Size: 39.09 Acres
- Features: Garden, Landscaped, Level, Sprinklers In Rear
Details
- Additional structures: Animal Stall(s), Barn(s), Corral(s), Greenhouse, RV/Boat Storage, Shed(s), Storage, Workshop, Other
- Parcel number: 131819
- Zoning description: EFUAL
- Special conditions: Standard
- Horses can be raised: Yes
Construction
Type & style
- Home type: SingleFamily
- Architectural style: Ranch,Traditional
- Property subtype: Single Family Residence
Materials
- Concrete, Frame
- Foundation: Concrete Perimeter, Stemwall
- Roof: Asphalt,Composition
Condition
- New construction: No
- Year built: 1981
Utilities & green energy
- Sewer: Septic Tank, Standard Leach Field
- Water: Private, Well
Community & neighborhood
Security
- Security features: Carbon Monoxide Detector(s), Smoke Detector(s)
Location
- Region: Bend
Other
Other facts
- Has irrigation water rights: Yes
- Acres allowed for irrigation: 35
- Listing terms: Cash,Conventional
- Road surface type: Gravel
Price history
| Date | Event | Price |
|---|---|---|
| 11/13/2025 | Sold | $1,200,000-5.1%$524/sqft |
Source: | ||
| 10/1/2025 | Pending sale | $1,265,000$553/sqft |
Source: | ||
| 9/29/2025 | Price change | $1,265,000-1.6%$553/sqft |
Source: | ||
| 9/24/2025 | Listed for sale | $1,285,000$561/sqft |
Source: | ||
| 9/10/2025 | Pending sale | $1,285,000$561/sqft |
Source: | ||
Public tax history
| Year | Property taxes | Tax assessment |
|---|---|---|
| 2025 | $4,497 +4.5% | $295,093 +2.8% |
| 2024 | $4,306 +1.8% | $286,973 +5.7% |
| 2023 | $4,230 +5.2% | $271,423 |
Find assessor info on the county website
Neighborhood: 97701
Nearby schools
GreatSchools rating
- 8/10Tumalo Community SchoolGrades: K-5Distance: 17.2 mi
- 5/10Obsidian Middle SchoolGrades: 6-8Distance: 15.5 mi
- 7/10Ridgeview High SchoolGrades: 9-12Distance: 15.2 mi
Schools provided by the listing agent
- Elementary: Tumalo Community School
- Middle: Obsidian Middle
- High: Ridgeview High
Source: Oregon Datashare. This data may not be complete. We recommend contacting the local school district to confirm school assignments for this home.
Get pre-qualified for a loan
At Zillow Home Loans, we can pre-qualify you in as little as 5 minutes with no impact to your credit score.An equal housing lender. NMLS #10287.
Sell with ease on Zillow
Get a Zillow Showcase℠ listing at no additional cost and you could sell for —faster.
$1,195,700
2% more+$23,914
With Zillow Showcase(estimated)$1,219,614

