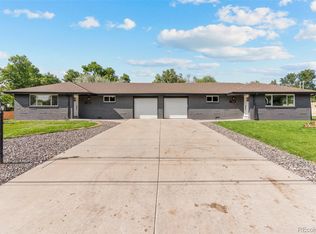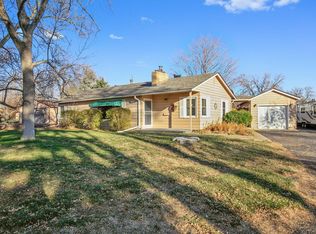Sold for $500,000 on 09/20/23
$500,000
6295 W 32nd Avenue, Wheat Ridge, CO 80033
2beds
973sqft
Duplex
Built in 1958
-- sqft lot
$510,600 Zestimate®
$514/sqft
$1,890 Estimated rent
Home value
$510,600
$480,000 - $546,000
$1,890/mo
Zestimate® history
Loading...
Owner options
Explore your selling options
What's special
Pictures to be uploaded Friday morning. Welcome to this updated half-duplex, conveniently located at the intersection of Sloans Lake, The Highlands, and Tennyson Street. Set on a substantial corner lot, this 2-bedroom, 1-bathroom unit is all about practical living in a prime location.
The interior speaks to functionality and comfort. A spacious living area adjoins the practical kitchen, which boasts Level 3 quartz countertops and a sizable pantry. Top-of-the-line LG stainless steel appliances and Delta faucets ensure the kitchen is ready for all your cooking needs. Additionally, new interior doors and an upgraded air conditioning unit add to the unit's fresh feel.
A notable feature is the in-unit laundry, streamlining your daily chores and adding an element of convenience.
Outdoors, a large back patio provides a great spot for grilling or simply enjoying the weather. The expansive, fully fenced backyard is perfect for gardening, play, or outdoor projects. Storage and parking are sorted with an attached one-car garage.
With its blend of updates and functional design, this half-duplex is a solid choice for those seeking a straightforward, comfortable living space in a desirable location. Whether you're a first-time homebuyer or an investor, this property ticks all the boxes for practical urban living. Too many updates to list!
Zillow last checked: 8 hours ago
Listing updated: September 20, 2023 at 07:10pm
Listed by:
Sean Gribbons 303-883-3833 sean@tgsbrokerage.com,
The Gold Standard Brokerage
Bought with:
Erin Johnson, 100040677
Keller Williams Realty Urban Elite
Source: REcolorado,MLS#: 8975718
Facts & features
Interior
Bedrooms & bathrooms
- Bedrooms: 2
- Bathrooms: 1
- Full bathrooms: 1
- Main level bathrooms: 1
- Main level bedrooms: 2
Bedroom
- Level: Main
Bedroom
- Level: Main
Bathroom
- Level: Main
Heating
- Forced Air
Cooling
- Central Air
Appliances
- Included: Dishwasher, Disposal, Gas Water Heater, Microwave, Range
- Laundry: In Unit
Features
- Flooring: Tile, Wood
- Has basement: No
Interior area
- Total structure area: 973
- Total interior livable area: 973 sqft
- Finished area above ground: 973
Property
Parking
- Total spaces: 3
- Parking features: Concrete
- Attached garage spaces: 1
- Details: Off Street Spaces: 2
Features
- Levels: One
- Stories: 1
Details
- Parcel number: 0000000
- Special conditions: Standard
Construction
Type & style
- Home type: SingleFamily
- Property subtype: Duplex
- Attached to another structure: Yes
Materials
- Brick, Concrete, Frame
- Roof: Unknown
Condition
- Updated/Remodeled
- Year built: 1958
Utilities & green energy
- Electric: 110V
- Sewer: Public Sewer
- Water: Public
- Utilities for property: Electricity Connected, Natural Gas Available, Natural Gas Connected
Community & neighborhood
Security
- Security features: Carbon Monoxide Detector(s), Smoke Detector(s)
Location
- Region: Wheat Ridge
- Subdivision: Marshall Park
Other
Other facts
- Listing terms: Cash,Conventional,FHA,Jumbo
- Ownership: Corporation/Trust
Price history
| Date | Event | Price |
|---|---|---|
| 9/20/2023 | Sold | $500,000$514/sqft |
Source: | ||
Public tax history
| Year | Property taxes | Tax assessment |
|---|---|---|
| 2024 | -- | $22,149 |
Find assessor info on the county website
Neighborhood: 80033
Nearby schools
GreatSchools rating
- 5/10Stevens Elementary SchoolGrades: PK-5Distance: 0.9 mi
- 5/10Everitt Middle SchoolGrades: 6-8Distance: 2.3 mi
- 7/10Wheat Ridge High SchoolGrades: 9-12Distance: 2.1 mi
Schools provided by the listing agent
- Elementary: Stevens
- Middle: Everitt
- High: Wheat Ridge
- District: Jefferson County R-1
Source: REcolorado. This data may not be complete. We recommend contacting the local school district to confirm school assignments for this home.
Get a cash offer in 3 minutes
Find out how much your home could sell for in as little as 3 minutes with a no-obligation cash offer.
Estimated market value
$510,600
Get a cash offer in 3 minutes
Find out how much your home could sell for in as little as 3 minutes with a no-obligation cash offer.
Estimated market value
$510,600


