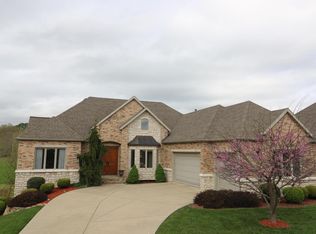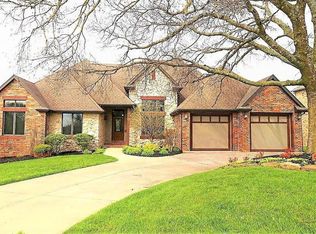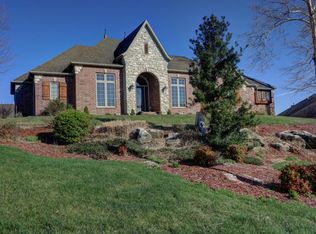Views! Storage! Indoor shop! Beauty! Comfort! All found in this walkout basement home in the highly desirable Rivercut Golf Community overlooking the 13th green of the golf course. Wonderful open floorplan w/ Gourmet Kitchen & large island with seating, an abundance of custom cabinets & wood flooring open to the substantial hearth room w/ electric blinds. Master Bedroom, two additional bedrooms and an Office (with closet) all on the main level. Down stairs has an open design with Family Room & custom Wet Bar plus billiards area, a large Office space which could easily be an additional bedroom when closet is added. The 14 x 16 Storm Room doubles as a workout room. There are 3 separate unfinished areas including a large woodworking shop, a John Deere Room & an additional storage room.
This property is off market, which means it's not currently listed for sale or rent on Zillow. This may be different from what's available on other websites or public sources.


