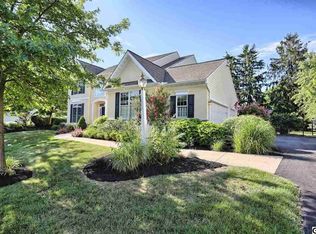Sold for $825,000 on 07/14/23
$825,000
6295 Run Cross Ln, Enola, PA 17025
4beds
5,494sqft
Single Family Residence
Built in 2005
0.39 Acres Lot
$896,700 Zestimate®
$150/sqft
$3,658 Estimated rent
Home value
$896,700
$852,000 - $942,000
$3,658/mo
Zestimate® history
Loading...
Owner options
Explore your selling options
What's special
Welcome to 6295 Run Cross Ln, located in The Preserve neighborhood and Cumberland Valley School District. This beautifully maintained home offers over 5,400 finished sqft, 4 bedrooms, 4 and a half baths, and a 3-car garage. As you step into the spacious two-story foyer, you're greeted by a grand staircase and formal dining room to the right, and a large living room to the left. The gourmet kitchen features granite countertops, ample cabinet space, stainless steel appliances, a gas cooktop, and a large island. Relax in the evenings by the gas fireplace in the family room or in the sunroom off of the kitchen. The floor-to-ceiling windows offer beautiful natural sunlight to stream throughout. Upstairs the primary bedroom features an ensuite bathroom, complete with double sinks, a soaking tub, and a standing shower. Three additional bedrooms, each with bathroom access complete the upstairs. The finished basement with 9ft ceilings and outdoor access offers additional living space, a full bathroom, and unfinished storage space. This summer enjoy the peace and quiet in the private tree-lined backyard. Just minutes from shopping, dining, and major highways. Don't miss out on making this your NextHome!
Zillow last checked: 8 hours ago
Listing updated: July 14, 2023 at 04:04am
Listed by:
MICHAEL PION 717-645-7152,
NextHome Capital Realty
Bought with:
KARLA SNYDER, RS290169
Iron Valley Real Estate of Central PA
Source: Bright MLS,MLS#: PACB2020160
Facts & features
Interior
Bedrooms & bathrooms
- Bedrooms: 4
- Bathrooms: 5
- Full bathrooms: 4
- 1/2 bathrooms: 1
- Main level bathrooms: 1
Basement
- Area: 1920
Heating
- Forced Air, Natural Gas
Cooling
- Central Air, Electric
Appliances
- Included: Gas Water Heater
Features
- Basement: Partially Finished
- Number of fireplaces: 1
- Fireplace features: Gas/Propane
Interior area
- Total structure area: 5,914
- Total interior livable area: 5,494 sqft
- Finished area above ground: 3,994
- Finished area below ground: 1,500
Property
Parking
- Total spaces: 3
- Parking features: Garage Faces Side, Garage Door Opener, Attached, Driveway
- Attached garage spaces: 3
- Has uncovered spaces: Yes
Accessibility
- Accessibility features: None
Features
- Levels: Two
- Stories: 2
- Pool features: None
Lot
- Size: 0.39 Acres
Details
- Additional structures: Above Grade, Below Grade
- Parcel number: 10113016062
- Zoning: RESIDENTIAL
- Special conditions: Standard
Construction
Type & style
- Home type: SingleFamily
- Architectural style: Traditional
- Property subtype: Single Family Residence
Materials
- Stone, Stucco, Vinyl Siding
- Foundation: Concrete Perimeter
Condition
- New construction: No
- Year built: 2005
Utilities & green energy
- Electric: 200+ Amp Service
- Sewer: Public Sewer
- Water: Public
Community & neighborhood
Location
- Region: Enola
- Subdivision: The Preserve
- Municipality: HAMPDEN TWP
HOA & financial
HOA
- Has HOA: Yes
- HOA fee: $50 monthly
- Services included: Common Area Maintenance, Snow Removal
Other
Other facts
- Listing agreement: Exclusive Right To Sell
- Ownership: Fee Simple
Price history
| Date | Event | Price |
|---|---|---|
| 7/14/2023 | Sold | $825,000-2.9%$150/sqft |
Source: | ||
| 6/5/2023 | Pending sale | $849,900$155/sqft |
Source: | ||
| 5/29/2023 | Price change | $849,900-5.6%$155/sqft |
Source: | ||
| 4/29/2023 | Listed for sale | $899,900+77.4%$164/sqft |
Source: | ||
| 4/3/2006 | Sold | $507,369$92/sqft |
Source: Public Record | ||
Public tax history
| Year | Property taxes | Tax assessment |
|---|---|---|
| 2025 | $8,210 +8% | $548,500 |
| 2024 | $7,599 +3.3% | $548,500 |
| 2023 | $7,354 +2.7% | $548,500 |
Find assessor info on the county website
Neighborhood: 17025
Nearby schools
GreatSchools rating
- 7/10Shaull El SchoolGrades: K-5Distance: 0.5 mi
- 8/10Mountain View Middle SchoolGrades: 6-8Distance: 1.9 mi
- 9/10Cumberland Valley High SchoolGrades: 9-12Distance: 4.9 mi
Schools provided by the listing agent
- Elementary: Shaull
- Middle: Mountain View
- High: Cumberland Valley
- District: Cumberland Valley
Source: Bright MLS. This data may not be complete. We recommend contacting the local school district to confirm school assignments for this home.

Get pre-qualified for a loan
At Zillow Home Loans, we can pre-qualify you in as little as 5 minutes with no impact to your credit score.An equal housing lender. NMLS #10287.
