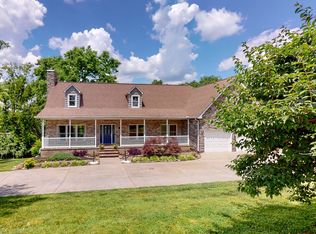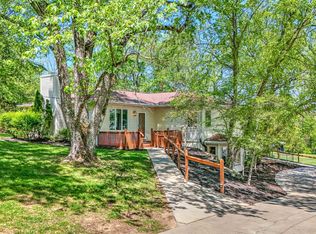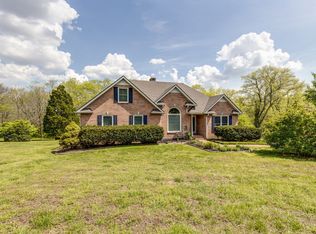Closed
$950,000
6295 Pettus Rd, Antioch, TN 37013
3beds
3,457sqft
Single Family Residence, Residential
Built in 2004
5.82 Acres Lot
$1,019,400 Zestimate®
$275/sqft
$3,081 Estimated rent
Home value
$1,019,400
$948,000 - $1.10M
$3,081/mo
Zestimate® history
Loading...
Owner options
Explore your selling options
What's special
Approx.6 Ac. Close To Brentwood With no HOA, All Brick, Custom Build, One Owner, Located On A Private Rd. Perfect mix Of Cleared & Wooded Ac. Grand 2 Story Entry, Form. DIn, W-Columns, Wainscoting, Trayed Ceilings,2 Story Fam Rm. W/WB -FP, Deck Overlooks Wooded Approx. Back 3 Ac. Hrwds on Main W/Tile In Wet Areas, Kitchen W/Solid Wood Cabs, Granite, Tile Backsplash, SS.App,Dbl Ovens,Pantry Eat In Area W/Bay Win,& Bar, Primary Suite On Main,W/Sep.Shower & Jetted Tub, Dbl Van. HUGE Bonus Rm On Main W/SEP.ENT/EXIT from FD.& Office Or 4th Bdrm. Upstairs Bonus Rm & 2 Bedrooms W/Jack & Jill Bath Walk Out Storage.2 Car Side Load Gar W/New Doors & Openers, NEW ROOF W/Warranty Transferable To New Buyers! Approx 1700 Sq Ft unfinished area in basement Part. Drywalled & Wired. Poured Walls NO Block
Zillow last checked: 8 hours ago
Listing updated: July 18, 2024 at 03:48am
Listing Provided by:
Dianne Patton 615-545-5139,
Crye-Leike, Inc., REALTORS
Bought with:
Nonmls
Realtracs, Inc.
Source: RealTracs MLS as distributed by MLS GRID,MLS#: 2542582
Facts & features
Interior
Bedrooms & bathrooms
- Bedrooms: 3
- Bathrooms: 3
- Full bathrooms: 3
- Main level bedrooms: 1
Bedroom 1
- Area: 208 Square Feet
- Dimensions: 13x16
Bedroom 2
- Features: Extra Large Closet
- Level: Extra Large Closet
- Area: 168 Square Feet
- Dimensions: 12x14
Bedroom 3
- Features: Extra Large Closet
- Level: Extra Large Closet
- Area: 132 Square Feet
- Dimensions: 12x11
Bonus room
- Features: Second Floor
- Level: Second Floor
- Area: 264 Square Feet
- Dimensions: 12x22
Den
- Features: Separate
- Level: Separate
- Area: 440 Square Feet
- Dimensions: 20x22
Dining room
- Features: Formal
- Level: Formal
- Area: 144 Square Feet
- Dimensions: 12x12
Kitchen
- Features: Eat-in Kitchen
- Level: Eat-in Kitchen
- Area: 121 Square Feet
- Dimensions: 11x11
Living room
- Area: 270 Square Feet
- Dimensions: 18x15
Heating
- Central, Electric
Cooling
- Electric
Appliances
- Included: Dishwasher, Disposal, Microwave, Double Oven, Electric Oven, Cooktop
- Laundry: Utility Connection
Features
- Ceiling Fan(s), Extra Closets, Storage, Walk-In Closet(s), Entrance Foyer, Primary Bedroom Main Floor
- Flooring: Carpet, Wood, Tile
- Basement: Unfinished
- Number of fireplaces: 1
- Fireplace features: Wood Burning
Interior area
- Total structure area: 3,457
- Total interior livable area: 3,457 sqft
- Finished area above ground: 3,457
Property
Parking
- Total spaces: 2
- Parking features: Garage Door Opener, Garage Faces Side, Aggregate, Asphalt
- Garage spaces: 2
Features
- Levels: Two
- Stories: 3
- Patio & porch: Porch, Covered, Deck
- Fencing: Partial
- Has view: Yes
- View description: City
Lot
- Size: 5.82 Acres
- Features: Wooded
Details
- Parcel number: 18100020700
- Special conditions: Standard
Construction
Type & style
- Home type: SingleFamily
- Architectural style: Traditional
- Property subtype: Single Family Residence, Residential
Materials
- Brick
- Roof: Shingle
Condition
- New construction: No
- Year built: 2004
Utilities & green energy
- Sewer: Septic Tank
- Water: Public
- Utilities for property: Electricity Available, Water Available, Cable Connected
Green energy
- Energy efficient items: Windows
Community & neighborhood
Security
- Security features: Smoke Detector(s)
Location
- Region: Antioch
- Subdivision: Cane Ridge
Price history
| Date | Event | Price |
|---|---|---|
| 10/17/2023 | Sold | $950,000$275/sqft |
Source: | ||
| 8/3/2023 | Contingent | $950,000$275/sqft |
Source: | ||
| 6/29/2023 | Listed for sale | $950,000$275/sqft |
Source: | ||
| 6/29/2023 | Listing removed | -- |
Source: | ||
| 5/27/2023 | Listed for sale | $950,000+1.1%$275/sqft |
Source: | ||
Public tax history
| Year | Property taxes | Tax assessment |
|---|---|---|
| 2025 | -- | $254,225 +45.8% |
| 2024 | $5,096 | $174,400 |
| 2023 | $5,096 | $174,400 |
Find assessor info on the county website
Neighborhood: 37013
Nearby schools
GreatSchools rating
- 4/10Thurgood Marshall Middle SchoolGrades: 5-8Distance: 1.8 mi
- 2/10Cane Ridge High SchoolGrades: 9-12Distance: 3.8 mi
- 6/10Henry Maxwell Elementary SchoolGrades: PK-4Distance: 2.2 mi
Schools provided by the listing agent
- Elementary: A. Z. Kelley Elementary
- Middle: Thurgood Marshall Middle
- High: Cane Ridge High School
Source: RealTracs MLS as distributed by MLS GRID. This data may not be complete. We recommend contacting the local school district to confirm school assignments for this home.
Get a cash offer in 3 minutes
Find out how much your home could sell for in as little as 3 minutes with a no-obligation cash offer.
Estimated market value
$1,019,400


