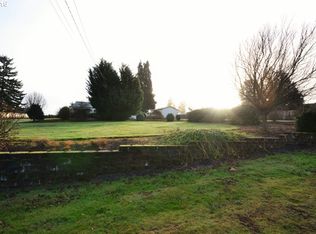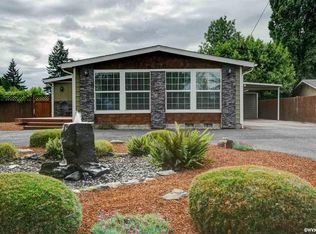Your very own serenity. Master bedroom has it ALL with with multi lighting and a walk in multi head shower. Main level has 3108 sq ft lower level has 2735 living area. Wonderful home with mountainous views with farmland in between. This home has it all and even a 5000 sq. ft warehouse not including the shop and studio. Craftsman built with earthquake engineering, granite counters,exotic woods, ornate inlaid flooring, completely gated, new carpets. Dual living at its best with separate entrance.
This property is off market, which means it's not currently listed for sale or rent on Zillow. This may be different from what's available on other websites or public sources.

