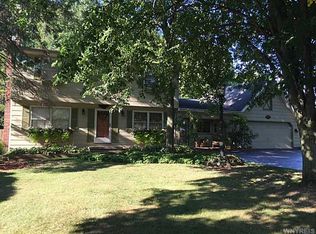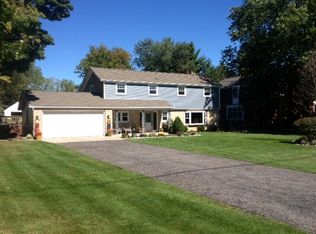All this BRICK RANCH needs is a little bit of TLC. It has incredible possibilities for the entrepreneur. Large living space with laminated hardwood floors. A two-car attached garage. Fully remodeled eat in kitchen and formal dining room. First floor laundry and utility room. Large bedrooms with plenty of closet space. There is an office area with a separate entrance that is connected to the Florida room. You can enjoy the fenced in backyard from the rear patio. The second car garage is the perfect workshop. Formerly used to store Packard Automobiles. Use your imagination to make this your dream garage for your business or hobby! Close to shopping centers, schools, and outdoor activities. Call for a personal tour today! Showings begin at the Open House Saturday May 21st 11 to 1. Offers due Thursday May 26th at 11am. 2022-05-27
This property is off market, which means it's not currently listed for sale or rent on Zillow. This may be different from what's available on other websites or public sources.

