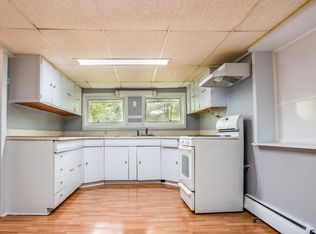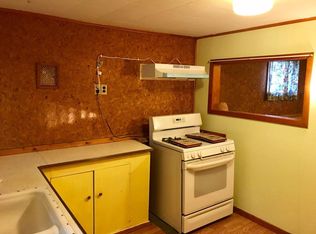Where to begin describing this custom ranch home nestled on a 2+ acre gently rolling & landscaped lot? Start by stepping into the open floor plan that rocks Anderson windows galore and vaulted ceilings pitched to create a grand interior. The kitchen w/ chef-grade range, stainless appliances, stone counters centered around an inviting eating island. Separate dining area; sliding glass doors to rear yard. Gas fireplace cozies up large living area. Master suite w/ jetted tub. All bedrooms generously sized and 1st-floor laundry. Head downstairs (poss in-law area) to the walk-out, finished basement! This sun-lit lower level doubles the living space of this home w/ room for TV viewing, home gym and bath (kitchen ready). 3-bay garage, huge stamped patio with hard-scaped fire pit. Great home!
This property is off market, which means it's not currently listed for sale or rent on Zillow. This may be different from what's available on other websites or public sources.

