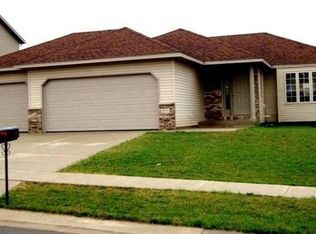Closed
$340,000
6295 Fairway Dr NW, Rochester, MN 55901
3beds
1,500sqft
Single Family Residence
Built in 2003
8,712 Square Feet Lot
$352,100 Zestimate®
$227/sqft
$2,077 Estimated rent
Home value
$352,100
$327,000 - $380,000
$2,077/mo
Zestimate® history
Loading...
Owner options
Explore your selling options
What's special
Modern Rambler with Sleek Finishes and Prime Location!
You'll be impressed with this thoughtfully designed slab-on-grade rambler featuring over 1,500 sq ft of living with 3 bedrooms, a stylish, modern kitchen w/ clean lines and quality finishes. The open-concept living and dining area offers a cozy gas fireplace and seamless access to the patio and backyard—perfect for entertaining or relaxing outdoors.
The spacious primary suite includes a tiled ensuite with a separate shower, soaking tub, and neutral décor. Two more bedrooms and a ¾ bath provide additional comfort, while a versatile bonus room serves perfectly as a third bedroom, flex space, or home office. Main floor laundry adds everyday convenience.
Enjoy a prime location just steps from a neighborhood park and scenic walking/biking trails, including the Douglas Trail. With easy access to Hwy 52, commuting is a breeze!
Zillow last checked: 8 hours ago
Listing updated: June 10, 2025 at 11:39am
Listed by:
Denel Ihde-Sparks 507-398-5716,
Re/Max Results
Bought with:
Jacob Anderson
Real Broker, LLC.
Source: NorthstarMLS as distributed by MLS GRID,MLS#: 6711595
Facts & features
Interior
Bedrooms & bathrooms
- Bedrooms: 3
- Bathrooms: 2
- Full bathrooms: 1
- 3/4 bathrooms: 1
Bedroom 1
- Level: Main
- Area: 156 Square Feet
- Dimensions: 12.0x13.0
Bedroom 2
- Level: Main
- Area: 132 Square Feet
- Dimensions: 11.0x12.0
Bedroom 3
- Level: Main
- Area: 154 Square Feet
- Dimensions: 11.0x14.0
Kitchen
- Level: Main
- Area: 100 Square Feet
- Dimensions: 8.0x12.5
Laundry
- Level: Main
- Area: 41.25 Square Feet
- Dimensions: 5.5x7.5
Living room
- Level: Main
- Area: 323 Square Feet
- Dimensions: 17.0x19.0
Patio
- Level: Main
- Area: 336 Square Feet
- Dimensions: 14.0x24.0
Porch
- Level: Main
- Area: 232 Square Feet
- Dimensions: 8.0x29.0
Utility room
- Level: Main
- Area: 24.75 Square Feet
- Dimensions: 4.5x5.5
Heating
- Forced Air
Cooling
- Central Air
Appliances
- Included: Dishwasher, Disposal, Dryer, Electronic Air Filter, Gas Water Heater, Microwave, Range, Refrigerator, Washer, Water Softener Owned
Features
- Basement: None
- Number of fireplaces: 1
- Fireplace features: Gas, Living Room
Interior area
- Total structure area: 1,500
- Total interior livable area: 1,500 sqft
- Finished area above ground: 1,500
- Finished area below ground: 0
Property
Parking
- Total spaces: 2
- Parking features: Attached, Concrete, Garage Door Opener, Storage
- Attached garage spaces: 2
- Has uncovered spaces: Yes
- Details: Garage Dimensions (26x30)
Accessibility
- Accessibility features: Doors 36"+, Customized Wheelchair Accessible, Grab Bars In Bathroom, No Stairs External, No Stairs Internal, Roll-In Shower
Features
- Levels: One
- Stories: 1
- Patio & porch: Covered, Front Porch
Lot
- Size: 8,712 sqft
- Dimensions: 71 x 120
Details
- Foundation area: 1500
- Parcel number: 740813066789
- Zoning description: Residential-Single Family
Construction
Type & style
- Home type: SingleFamily
- Property subtype: Single Family Residence
Materials
- Brick/Stone, Vinyl Siding
Condition
- Age of Property: 22
- New construction: No
- Year built: 2003
Utilities & green energy
- Electric: 150 Amp Service
- Gas: Natural Gas
- Sewer: City Sewer/Connected
- Water: City Water/Connected
Community & neighborhood
Location
- Region: Rochester
- Subdivision: North Park 12th Sub
HOA & financial
HOA
- Has HOA: No
Price history
| Date | Event | Price |
|---|---|---|
| 6/10/2025 | Sold | $340,000+1.5%$227/sqft |
Source: | ||
| 5/2/2025 | Pending sale | $335,000$223/sqft |
Source: | ||
| 4/29/2025 | Listed for sale | $335,000+53%$223/sqft |
Source: | ||
| 6/15/2020 | Sold | $219,000-2.7%$146/sqft |
Source: | ||
| 5/17/2020 | Listed for sale | $225,000$150/sqft |
Source: BLIS Realty #5562131 Report a problem | ||
Public tax history
| Year | Property taxes | Tax assessment |
|---|---|---|
| 2025 | $3,946 +9.6% | $352,100 +26.4% |
| 2024 | $3,602 | $278,600 -2.1% |
| 2023 | -- | $284,500 -3.4% |
Find assessor info on the county website
Neighborhood: Northwest Rochester
Nearby schools
GreatSchools rating
- 8/10George W. Gibbs Elementary SchoolGrades: PK-5Distance: 1.2 mi
- 3/10Dakota Middle SchoolGrades: 6-8Distance: 1.1 mi
- 5/10John Marshall Senior High SchoolGrades: 8-12Distance: 4.2 mi
Schools provided by the listing agent
- Elementary: George Gibbs
- Middle: Dakota
- High: John Marshall
Source: NorthstarMLS as distributed by MLS GRID. This data may not be complete. We recommend contacting the local school district to confirm school assignments for this home.
Get a cash offer in 3 minutes
Find out how much your home could sell for in as little as 3 minutes with a no-obligation cash offer.
Estimated market value$352,100
Get a cash offer in 3 minutes
Find out how much your home could sell for in as little as 3 minutes with a no-obligation cash offer.
Estimated market value
$352,100
