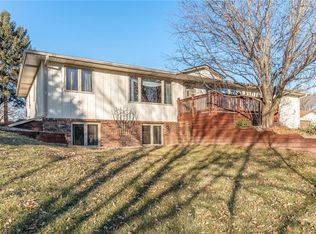Say hello to this peaceful cottage like home on a serene cul-de-sac! This immaculate one-owner home shows pride of ownership throughout! From the gorgeous wood floors to the large family rm, eat-in dining & spacious kitchen to the large master suite, there is nothing that needs to be done. You'll never want to leave the 4 season rm w/built-ins that overlook the completely private, gorgeous backyard. In the basement are 2 bedrms w/full bath between, family rm & additional storage. Drop zone, laundry & half bath are conveniently located off the garage, which has an epoxy floor. Outside, there's a composite deck, patio w/powder coated pergola, raised garden beds & professional landscaping everywhere. The outbuilding is 24X40 with 10' overhead door & a second 6' door in rear. Behind is a 16X18 garden shed w/double doors. There is a place to store everything here! You really have to see to believe! Move in & the hardest decision to make is whether to sit on the front or back porch!
This property is off market, which means it's not currently listed for sale or rent on Zillow. This may be different from what's available on other websites or public sources.
