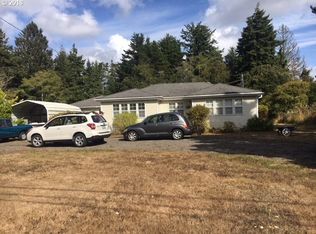Check out this fantastic 1950's era home on a gorgeous .82 acre of land. Expansive lawn front and back, greenhouse, chickens, plenty of room for your own mini-farm! This home is a spacious 1248 SF, both bedrooms have walk-in closets & new carpet, new vinyl. Roof less than 10 years old, new water heater, oversized 1 car garage. Charter high speed internet. Propane generator included. Appointment only.
This property is off market, which means it's not currently listed for sale or rent on Zillow. This may be different from what's available on other websites or public sources.

