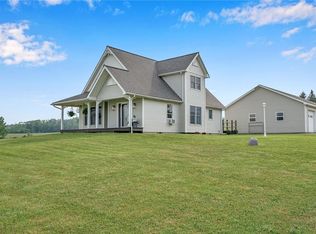Economically Efficient Home on 4.7 acres with Free Natural Gas and Arcade Electric in Arcade NY. 1,636 sq. ft. on the main level with 3 bds and 2 full bas. The unfinished basement square footage mirrors the upstairs, giving the potential for over 3,000 sq. feet of living space. The lower level was designed and partitioned off for additional living space including an additional full bath. The garage/workshop is attached to the house with an entrance through the basement. The interior of this home has been maintained, and the exterior will need some cosmetic upgrading. Custom built home with the western NY weather in mind, airtight w/extra insulation. With Arcade Electric and Free Natural Gas from the well located on the neighboring farmland, this home is very inexpensive to maintain.
This property is off market, which means it's not currently listed for sale or rent on Zillow. This may be different from what's available on other websites or public sources.
