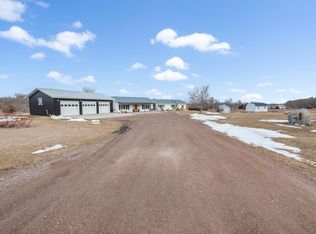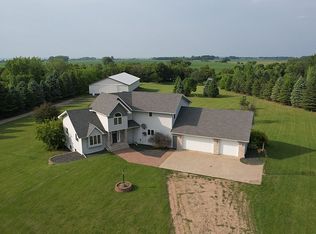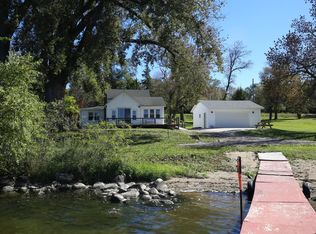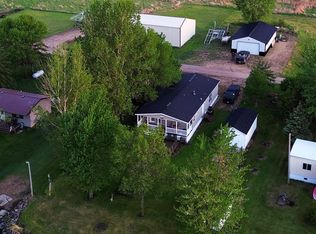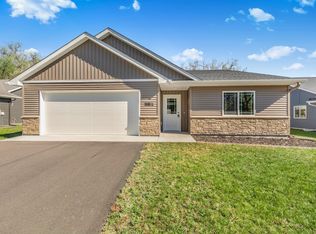This once in a lifetime property is set against a picturesque riverfront backdrop leading to Lake Traverse and includes two dwellings. The property includes an incredibly well-maintained and updated split level home with newer deck, LP siding, metal roof, new interior paint, and more. Adjacent to the main residence lies the epitome of entertainment and relaxation. Impeccably decorated for the outdoor enthusiast and ready for get-togethers after a hunting or fishing excursion, or simply for relaxing in front of the fireplace. Some personal property may be negotiable in the sale, including a large collection of art, taxidermy, and other valuables. This is an opportunity to own a piece of paradise to use for yourself or as an Air BnB. The riverfront property is on the Mustinka River which is a few-minute boat ride to Lake Traverse. A property like this doesn't come along often. Get away from the city and enjoy a piece of tranquility with endless recreational and entertainment options.
Active
$749,900
6294 State Highway 27, Wheaton, MN 56296
3beds
2,559sqft
Est.:
Single Family Residence
Built in 1983
5 Acres Lot
$734,300 Zestimate®
$293/sqft
$-- HOA
What's special
Mustinka riverRiverfront backdropNewer deckMetal roofNew interior paint
- 240 days |
- 161 |
- 9 |
Zillow last checked: 8 hours ago
Listing updated: September 30, 2025 at 06:34pm
Listed by:
Nikki Lamb 701-429-8538,
REALTY XPERTS
Source: NorthstarMLS as distributed by MLS GRID,MLS#: 6702819
Tour with a local agent
Facts & features
Interior
Bedrooms & bathrooms
- Bedrooms: 3
- Bathrooms: 3
- Full bathrooms: 2
- 3/4 bathrooms: 1
Rooms
- Room types: Living Room, Bedroom 1, Bedroom 2, Bedroom 3, Bonus Room, Laundry, Bathroom
Bedroom 1
- Level: Upper
Bedroom 2
- Level: Main
Bedroom 3
- Level: Lower
Bathroom
- Level: Upper
Bathroom
- Level: Upper
Bathroom
- Level: Lower
Bonus room
- Level: Second
Bonus room
- Level: Lower
Laundry
- Level: Lower
Living room
- Level: Main
Living room
- Level: Lower
Heating
- Dual, Fireplace(s)
Cooling
- Central Air
Appliances
- Included: Dishwasher, Disposal, Dryer, Microwave, Range, Refrigerator, Washer
Features
- Basement: Block,Drain Tiled,8 ft+ Pour,Egress Window(s),Finished,Full,Concrete,Storage Space,Sump Pump
- Number of fireplaces: 2
Interior area
- Total structure area: 2,559
- Total interior livable area: 2,559 sqft
- Finished area above ground: 1,774
- Finished area below ground: 815
Property
Parking
- Total spaces: 2
- Parking features: Attached, Detached, Asphalt, Garage Door Opener, Guest, Heated Garage, Multiple Garages, RV Access/Parking
- Attached garage spaces: 2
- Has uncovered spaces: Yes
Accessibility
- Accessibility features: None
Features
- Levels: Four or More Level Split
- Patio & porch: Composite Decking, Rear Porch
- Has view: Yes
- View description: River
- Has water view: Yes
- Water view: River
- Waterfront features: River Front, Waterfront Num(S9990925)
- Body of water: Mustinka River
- Frontage length: Water Frontage: 300
Lot
- Size: 5 Acres
Details
- Additional structures: Other, Second Residence, Workshop
- Foundation area: 1630
- Parcel number: 060292000
- Zoning description: Residential-Single Family
Construction
Type & style
- Home type: SingleFamily
- Property subtype: Single Family Residence
Materials
- Engineered Wood
- Roof: Metal
Condition
- Age of Property: 42
- New construction: No
- Year built: 1983
Utilities & green energy
- Gas: Electric, Propane
- Sewer: Septic System Compliant - Yes
- Water: Private
Community & HOA
HOA
- Has HOA: No
Location
- Region: Wheaton
Financial & listing details
- Price per square foot: $293/sqft
- Tax assessed value: $384,200
- Annual tax amount: $2,501
- Date on market: 4/14/2025
- Cumulative days on market: 497 days
Estimated market value
$734,300
$698,000 - $771,000
$2,537/mo
Price history
Price history
| Date | Event | Price |
|---|---|---|
| 8/25/2025 | Price change | $749,900-3.2%$293/sqft |
Source: | ||
| 9/14/2024 | Price change | $775,000-3%$303/sqft |
Source: | ||
| 7/13/2024 | Price change | $799,000-5.9%$312/sqft |
Source: | ||
| 6/22/2024 | Price change | $849,000-5.6%$332/sqft |
Source: | ||
| 6/5/2024 | Price change | $899,000-5.4%$351/sqft |
Source: | ||
Public tax history
Public tax history
| Year | Property taxes | Tax assessment |
|---|---|---|
| 2025 | $2,546 +11.6% | $384,200 +35.7% |
| 2024 | $2,282 -3.1% | $283,100 +21.9% |
| 2023 | $2,354 -1.8% | $232,200 +0.3% |
Find assessor info on the county website
BuyAbility℠ payment
Est. payment
$4,518/mo
Principal & interest
$3650
Property taxes
$606
Home insurance
$262
Climate risks
Neighborhood: 56296
Nearby schools
GreatSchools rating
- 6/10Pearson Elementary SchoolGrades: PK-5Distance: 4.5 mi
- 7/10Wheaton SecondaryGrades: 6-12Distance: 3.7 mi
- Loading
- Loading
