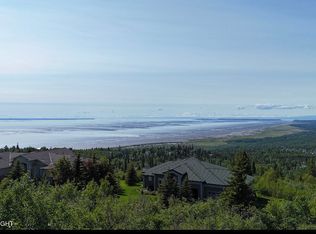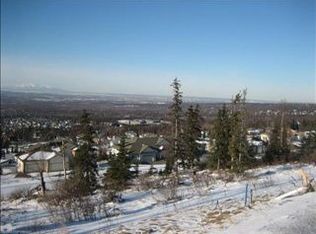Sold on 07/29/24
Price Unknown
6294 Prominence Pointe Dr, Anchorage, AK 99516
4beds
6,981sqft
Single Family Residence
Built in 2008
0.5 Acres Lot
$2,323,300 Zestimate®
$--/sqft
$7,729 Estimated rent
Home value
$2,323,300
$2.02M - $2.70M
$7,729/mo
Zestimate® history
Loading...
Owner options
Explore your selling options
What's special
The exquisite & unique entry welcomes you to this luxurious & meticulously built home in Prominence Pointe constructed to the highest standards. With nearly 7,000 square feet of living space & an oversized garage w/1,352 sqft, this Smart Home offers incredible views of Cook Inlet & the Alaska Range. Finishes include walnut & cork flooring, granite counters, solid cherry doors & jams, & art niches for the display of art, sculptures and personal collections. The home is accessed by an expansive heated driveway for winter safety. The primary suite on the main level has corner windows offering spectacular sunset views. The spacious custom designed walk in closet is a pleasure. The elegant bath offers a Kohler jetted tub for relaxation and huge walk in shower. The enormous open kitchen is perfect for catered dinners and entertaining. It features a Liebherr refrigerator and Blue Star cooktop, a 1200 cfm 48" roof mounted vent blower above the stove, double Miele Ovens, Miele microwave, warming drawer, 2 Bosch dishwashers, GE Monogram beverage and wine cooler, trash compactor, a pocket push button TV and under mount sinks. The Butler's pantry offers additional storage and counter space. A beautiful library on the first floor offers an intimate space for conversation or study. The lower level family room feature 5.1 surround sound while the media room offers 7.2 surround sound with superb subwoofer and speakers, sound proofing and electronic automation. A full kitchen/wet bar area services the lower level which includes an exercise space, billiards room as well as the beautiful wood paneled media room plus 3 bedrooms and private baths. The home is heated by in-floor radiant heat throughout. The walls are urethane insulated for energy conservation. The windows feature power blinds and remotes. Vantage control lighting allows for easy control of electrical. Two gas fireplaces bring warmth to the home. The cantilevered decks offer incredible views and invite outside living along with the beautifully landscaped property. The heated driveway allows for safe access to the home for family and guests with extensive parking. The home is protected by security cameras. The enormous garage offers steel pan decking with parking for numerous cars and workshop area and storage. The exterior decks are by Timber Tech. Thoughtful design, exquisitely finished, come home to 6294 Prominence Pointe Drive.
Zillow last checked: 8 hours ago
Listing updated: September 22, 2024 at 07:30pm
Listed by:
Mehner Weiser Real Estate LLC,
RE/MAX Dynamic Properties
Bought with:
Top Homes Alaska
Keller Williams Realty Alaska Group
Source: AKMLS,MLS#: 24-1621
Facts & features
Interior
Bedrooms & bathrooms
- Bedrooms: 4
- Bathrooms: 7
- Full bathrooms: 2
- 3/4 bathrooms: 3
- 1/2 bathrooms: 2
Heating
- Fireplace(s), Radiant
Appliances
- Included: Dishwasher, Disposal, Double Oven, Gas Cooktop, Microwave, Range/Oven, Refrigerator, Trash Compactor, Washer &/Or Dryer, Wine/Beverage Cooler
- Laundry: Washer &/Or Dryer Hookup
Features
- Basement, BR/BA on Main Level, BR/BA Primary on Main Level, Central Vac Rough-in, Central Vacuum, Den &/Or Office, Family Room, Granite Counters, In-Law Floorplan, Marble Counters, Pantry, Soaking Tub, Wet Bar, Wired for Sound, Storage
- Flooring: Carpet, Ceramic Tile, Cork, Hardwood, See Remarks
- Windows: Window Coverings
- Basement: Finished
- Has fireplace: Yes
- Fireplace features: Gas
- Common walls with other units/homes: No Common Walls
Interior area
- Total structure area: 6,981
- Total interior livable area: 6,981 sqft
Property
Parking
- Total spaces: 3
- Parking features: Garage Door Opener, Driveway, Paved, Attached, Heated Garage, No Carport
- Attached garage spaces: 3
- Has uncovered spaces: Yes
Features
- Levels: Multi/Split
- Patio & porch: Deck/Patio
- Exterior features: Inground Sprinkler System, Private Yard
- Has spa: Yes
- Spa features: Bath
- Has view: Yes
- View description: City Lights, Inlet, Mountain(s), Unobstructed
- Has water view: Yes
- Water view: Inlet
- Waterfront features: None, No Access
Lot
- Size: 0.50 Acres
- Features: Covenant/Restriction, Fire Service Area, City Lot, Landscaped, Road Service Area, SBOS Reqd-See Rmrks, Views
- Topography: Sloping
Details
- Additional structures: Workshop
- Parcel number: 0201028700001
- Zoning: R1A
- Zoning description: Single Family Residential
Construction
Type & style
- Home type: SingleFamily
- Architectural style: Hlsd Rnch/Dlt Bsmnt
- Property subtype: Single Family Residence
Materials
- Concrete, Wood Frame - 2x6, Stucco, Wood Siding
- Foundation: Concrete Perimeter
- Roof: Membrane,Other,Rubber
Condition
- New construction: No
- Year built: 2008
Details
- Builder name: Ivan DeWitt
Utilities & green energy
- Sewer: Public Sewer
- Water: Public
- Utilities for property: Electric, Phone Connected, Cable Connected, Cable Available
Community & neighborhood
Community
- Community features: Sidewalks
Location
- Region: Anchorage
HOA & financial
HOA
- Has HOA: Yes
- HOA fee: $1,700 annually
Other
Other facts
- Road surface type: Paved
Price history
| Date | Event | Price |
|---|---|---|
| 7/29/2024 | Sold | -- |
Source: | ||
| 5/20/2024 | Pending sale | $2,350,000$337/sqft |
Source: | ||
| 4/25/2024 | Listed for sale | $2,350,000$337/sqft |
Source: | ||
| 4/20/2024 | Pending sale | $2,350,000$337/sqft |
Source: | ||
| 2/23/2024 | Listed for sale | $2,350,000+24.3%$337/sqft |
Source: | ||
Public tax history
| Year | Property taxes | Tax assessment |
|---|---|---|
| 2025 | $26,828 +7.2% | $1,789,700 +10% |
| 2024 | $25,021 +8.9% | $1,626,300 +12.9% |
| 2023 | $22,973 +0.7% | $1,440,300 +1.6% |
Find assessor info on the county website
Neighborhood: Rabbit Creek
Nearby schools
GreatSchools rating
- 10/10Bear Valley Elementary SchoolGrades: PK-6Distance: 1.3 mi
- 9/10Goldenview Middle SchoolGrades: 7-8Distance: 0.8 mi
- 10/10South Anchorage High SchoolGrades: 9-12Distance: 2.6 mi
Schools provided by the listing agent
- Elementary: Bear Valley
- Middle: Goldenview
- High: South Anchorage
Source: AKMLS. This data may not be complete. We recommend contacting the local school district to confirm school assignments for this home.

