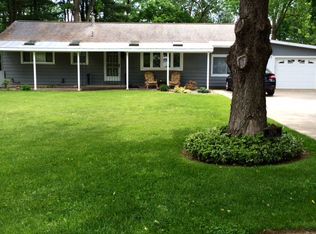Closed
$215,000
6294 Evergreen Dr #SS, Rome, NY 13440
3beds
1,420sqft
Single Family Residence
Built in 1956
0.83 Acres Lot
$184,000 Zestimate®
$151/sqft
$2,009 Estimated rent
Home value
$184,000
$147,000 - $219,000
$2,009/mo
Zestimate® history
Loading...
Owner options
Explore your selling options
What's special
A spacious ranch-style home, situated on close to one acre (.83 parcel size) w/ FABULOUS updates, on a sprawling private lot, AND low Lee taxes is proudly available today! Featuring over 1,400 sq ft & a most spectacular floor plan - you won't want to miss this one! A move-in ready home, with formal dining room, updated kitchen, spacious bedrooms, refinished hardwood flooring throughout, recreated Florida Sunroom w/ gas insert for year-round use and enjoyment -- and a backyard that feels like a superb getaway. Property updates and highlights include but are not limited to: 1,000 gallon concrete septic tank (installed 1996, last pumped 2017), backyard patio extended, generator on site, kitchen upgraded: cabinets; backsplash; appliance suite; lighting, roof (22YO), boiler serviced (2021), interior painted, landscaping (front and back yard), replacement windows (all), dry basement with outstanding potential of finishing in a number of ways for additional use of space, central AC, attached garage, HUGE 8X20 shed - great for additional storage, replacement lighting, updated bathroom, awning with skylights off the front of the home with patio and SO much more! LOCATION LOCATION LOCATION!
Zillow last checked: 8 hours ago
Listing updated: January 07, 2024 at 01:24pm
Listed by:
Dana Chirillo 315-525-3740,
River Hills Properties LLC Barn
Bought with:
Cameron Stewart, 10401341915
eXp Realty
Source: NYSAMLSs,MLS#: S1496961 Originating MLS: Mohawk Valley
Originating MLS: Mohawk Valley
Facts & features
Interior
Bedrooms & bathrooms
- Bedrooms: 3
- Bathrooms: 1
- Full bathrooms: 1
- Main level bathrooms: 1
- Main level bedrooms: 3
Heating
- Gas, Baseboard, Hot Water
Cooling
- Central Air
Appliances
- Included: Dryer, Dishwasher, Gas Oven, Gas Range, Gas Water Heater, Refrigerator, Washer
- Laundry: In Basement
Features
- Separate/Formal Dining Room, Eat-in Kitchen, Skylights, Natural Woodwork
- Flooring: Carpet, Hardwood, Laminate, Tile, Varies
- Windows: Skylight(s)
- Basement: Full
- Number of fireplaces: 1
Interior area
- Total structure area: 1,420
- Total interior livable area: 1,420 sqft
Property
Parking
- Total spaces: 1
- Parking features: Attached, Garage
- Attached garage spaces: 1
Accessibility
- Accessibility features: Accessible Entrance
Features
- Levels: One
- Stories: 1
- Patio & porch: Patio
- Exterior features: Awning(s), Concrete Driveway, Patio, Private Yard, See Remarks
Lot
- Size: 0.83 Acres
- Dimensions: 150 x 240
- Features: Residential Lot
Details
- Additional structures: Shed(s), Storage
- Parcel number: 30420017100300020460000000
- Special conditions: Standard
- Other equipment: Generator
Construction
Type & style
- Home type: SingleFamily
- Architectural style: Ranch
- Property subtype: Single Family Residence
Materials
- Vinyl Siding
- Foundation: Poured
- Roof: Asphalt
Condition
- Resale
- Year built: 1956
Utilities & green energy
- Electric: Circuit Breakers
- Sewer: Septic Tank
- Water: Connected, Public
- Utilities for property: High Speed Internet Available, Water Connected
Community & neighborhood
Location
- Region: Rome
- Subdivision: Turin Towne Sub
Other
Other facts
- Listing terms: Cash,Conventional,FHA,USDA Loan,VA Loan
Price history
| Date | Event | Price |
|---|---|---|
| 1/5/2024 | Sold | $215,000+7.6%$151/sqft |
Source: | ||
| 10/10/2023 | Pending sale | $199,900$141/sqft |
Source: | ||
| 9/30/2023 | Contingent | $199,900$141/sqft |
Source: | ||
| 9/28/2023 | Listed for sale | $199,900$141/sqft |
Source: | ||
| 9/16/2023 | Pending sale | $199,900$141/sqft |
Source: | ||
Public tax history
Tax history is unavailable.
Neighborhood: Lake Delta
Nearby schools
GreatSchools rating
- 4/10Stokes Elementary SchoolGrades: K-6Distance: 0.3 mi
- 5/10Lyndon H Strough Middle SchoolGrades: 7-8Distance: 4.8 mi
- 4/10Rome Free AcademyGrades: 9-12Distance: 6.6 mi
Schools provided by the listing agent
- District: Rome
Source: NYSAMLSs. This data may not be complete. We recommend contacting the local school district to confirm school assignments for this home.
